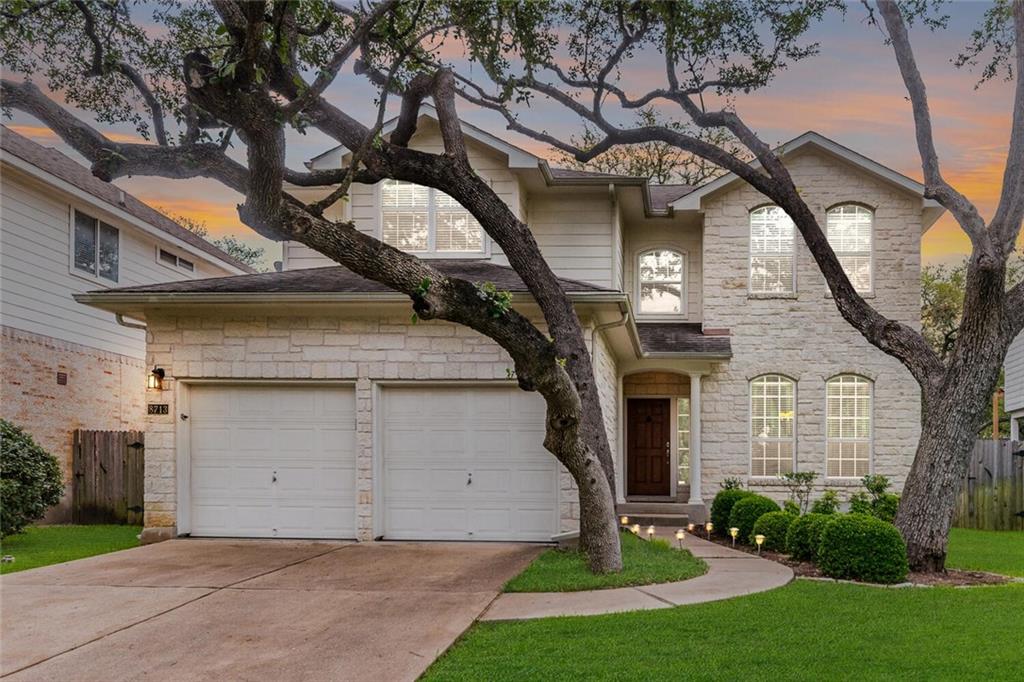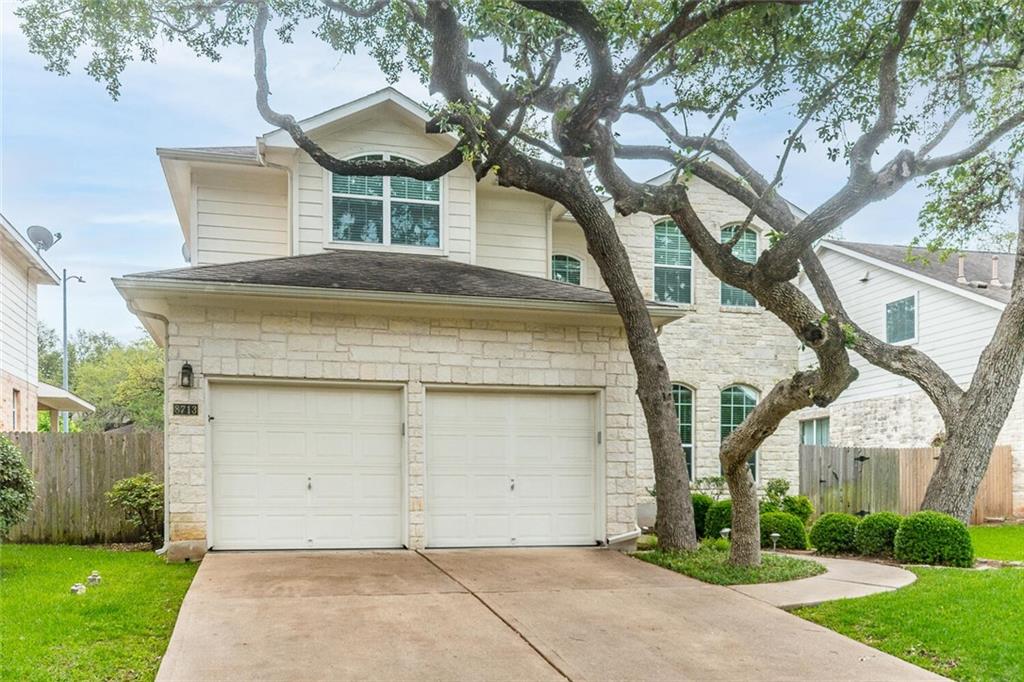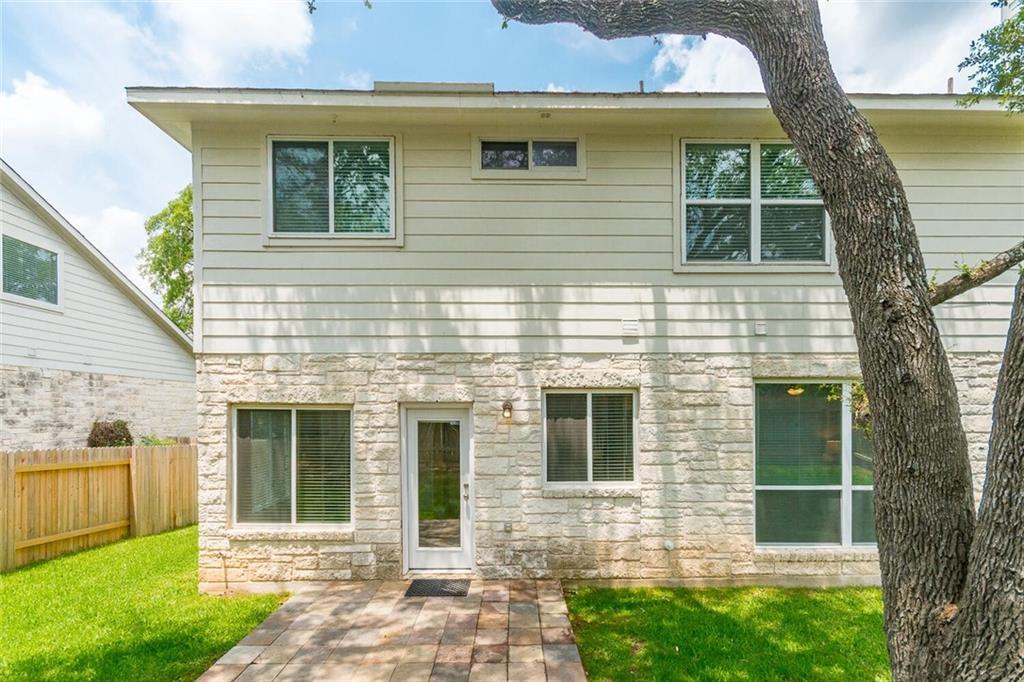Audio narrative 
Description
Welcome to your immaculate fully furnished executive home in the sought-after Village at Western Oaks. This stunning 2-story home is nestled on a quiet cul-de-sac lot and boasts beautiful hardwood floors, a spacious open floor plan, and plenty of natural light. The expansive kitchen is a chef's dream, complete with all appliances and ample counter space. From the moment you walk in, you'll appreciate the attention to detail and care put into this home. It's been meticulously maintained and is ready for you to move in, just add yourself! This clean and comfortable 3-bedroom, 2-bathroom home is the perfect retreat after a long day. With all furnishings included, you can relax and unwind in style. Enjoy the convenience of being just a stone's throw away from Lifetime Fitness, Alamo Drafthouse, HEB, and shopping, with easy access to MoPac or 290/71. You won't have to worry about yard work either, as yard service is included. Short term leases of six months or more are welcomed, with rent adjusted for a short-term arrangement. This is the perfect opportunity for buyers waiting on their next living arrangements or anyone looking for a turnkey solution. Don't miss out on this incredible home!
Interior
Exterior
Rooms
Lot information
Additional information
*Disclaimer: Listing broker's offer of compensation is made only to participants of the MLS where the listing is filed.
Lease information
View analytics
Total views

Down Payment Assistance
Subdivision Facts
-----------------------------------------------------------------------------

----------------------
Schools
School information is computer generated and may not be accurate or current. Buyer must independently verify and confirm enrollment. Please contact the school district to determine the schools to which this property is zoned.
Assigned schools
Nearby schools 
Source
Nearby similar homes for sale
Nearby similar homes for rent
Nearby recently sold homes
Rent vs. Buy Report
8713 Edmund Ct, Austin, TX 78749. View photos, map, tax, nearby homes for sale, home values, school info...





































