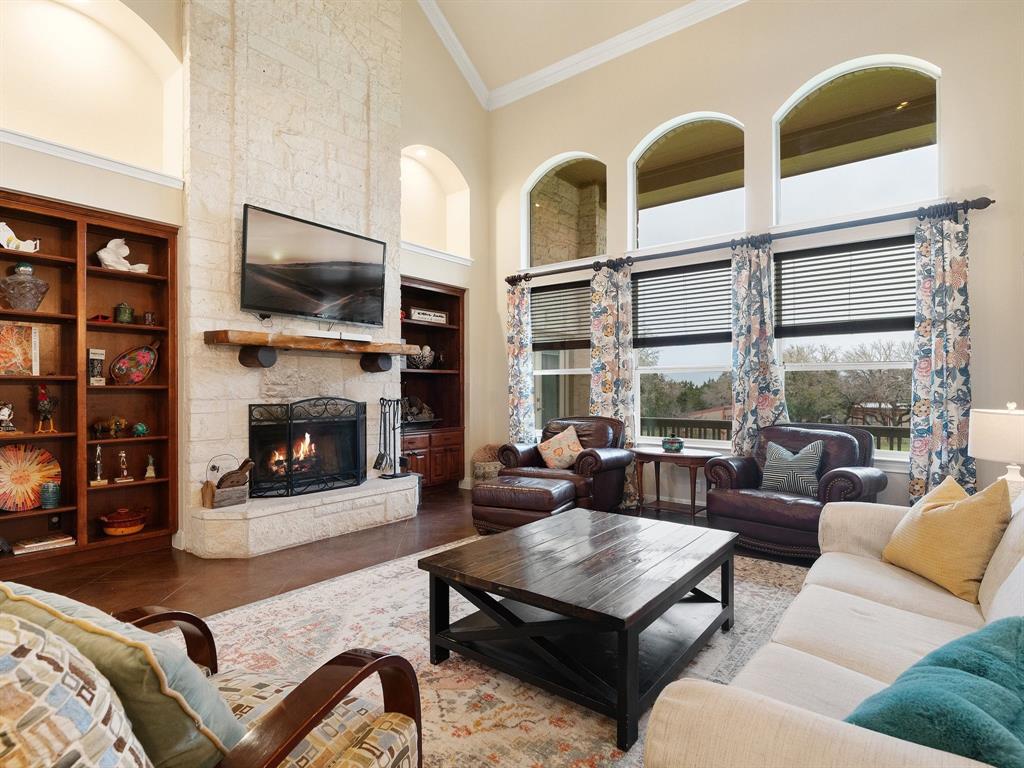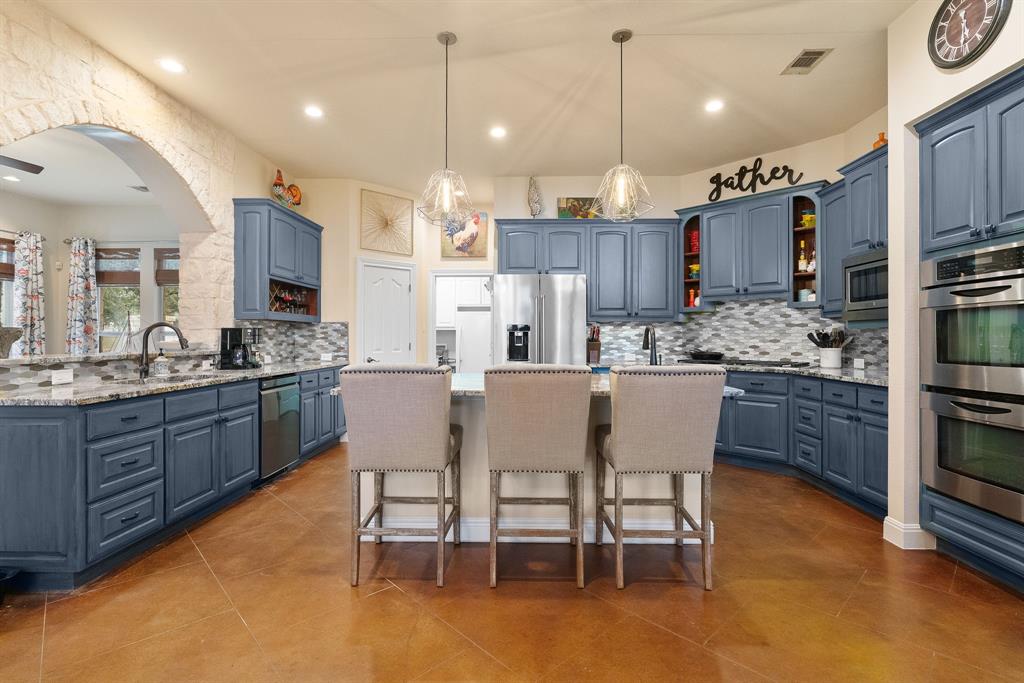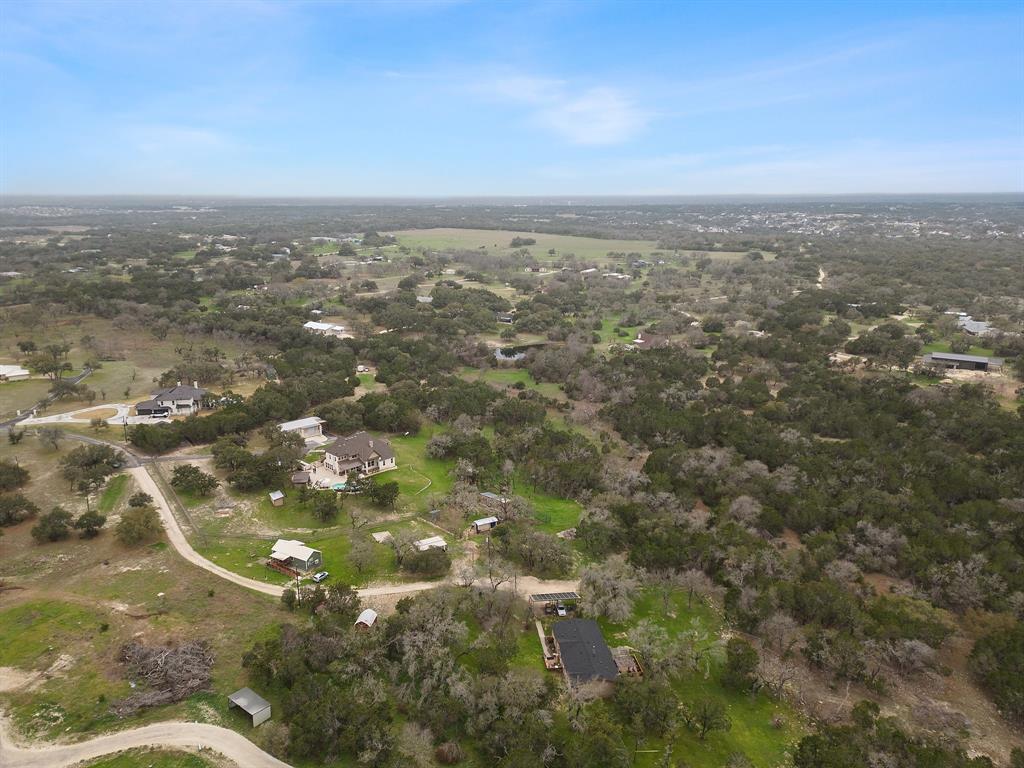Audio narrative 
Description
A remarkable opportunity awaits in thriving Liberty Hill! Situated on a quiet cul-de-sac, this stunning unrestricted, 10-acre property is adorned with mature trees, a wet weather creek, and a private driveway, setting the stage for a truly unique living experience. Multiple dwellings grace this expansive property, including a 4,951 sq ft two-story home, a 608 sq ft cabin, and a pool casita. The ranch-style main home boasts 5 bedrooms, 3.5 bathrooms, multiple living & dining spaces & a dedicated office. Meticulously chosen finishes welcome you into the grand entry with 2-story high ceilings & stained concrete flooring. The living room steals the show with vaulted ceilings, a floor-to-ceiling stone fireplace, built-in bookshelves, & wall of windows. The chef's kitchen is a culinary delight, offering a walk-in pantry, generous cabinets, granite countertops, stainless appliances, and center island with breakfast bar. An additional living space next to the kitchen can serve a variety of uses, and has a second staircase to the upstairs. The main-floor primary suite serves as a peaceful retreat with a tray ceiling and views from each window. The ensuite spa-like bath boasts separate vanities, soaking tub, step-in shower, and large walk-in closet. Upstairs, an oversized game room with a built-in entertainment center promises enjoyable movie nights, while 4 bedrooms, one with a private balcony, offer comfortable accommodations. Step into the backyard oasis, featuring a tranquil in-ground pool with waterfall + pool casita. The lovely cabin comes complete w/ living room, kitchen + 2 bedrooms. The 1,500 sq ft detached garage effortlessly accommodates 4+ cars, and is equipped w/ solar panels + EV charger. The sky is the limit with this beautiful property so close to Liberty Hill with a stunning home, cabin/guest house, large shop, pool + casita and NO HOA! $20,000 Buyer allowance! See listing agent for details.
Interior
Exterior
Rooms
Lot information
View analytics
Total views

Property tax

Cost/Sqft based on tax value
| ---------- | ---------- | ---------- | ---------- |
|---|---|---|---|
| ---------- | ---------- | ---------- | ---------- |
| ---------- | ---------- | ---------- | ---------- |
| ---------- | ---------- | ---------- | ---------- |
| ---------- | ---------- | ---------- | ---------- |
| ---------- | ---------- | ---------- | ---------- |
-------------
| ------------- | ------------- |
| ------------- | ------------- |
| -------------------------- | ------------- |
| -------------------------- | ------------- |
| ------------- | ------------- |
-------------
| ------------- | ------------- |
| ------------- | ------------- |
| ------------- | ------------- |
| ------------- | ------------- |
| ------------- | ------------- |
Mortgage
Subdivision Facts
-----------------------------------------------------------------------------

----------------------
Schools
School information is computer generated and may not be accurate or current. Buyer must independently verify and confirm enrollment. Please contact the school district to determine the schools to which this property is zoned.
Assigned schools
Nearby schools 
Source
Nearby similar homes for sale
Nearby similar homes for rent
Nearby recently sold homes
810 Cole Dr, Liberty Hill, TX 78642. View photos, map, tax, nearby homes for sale, home values, school info...











































