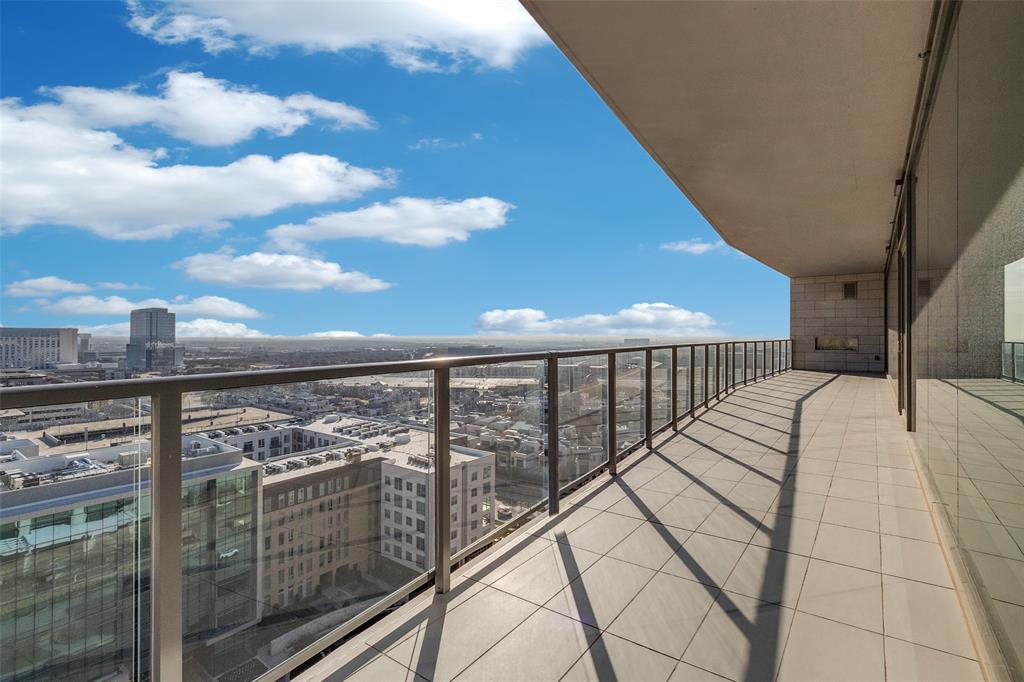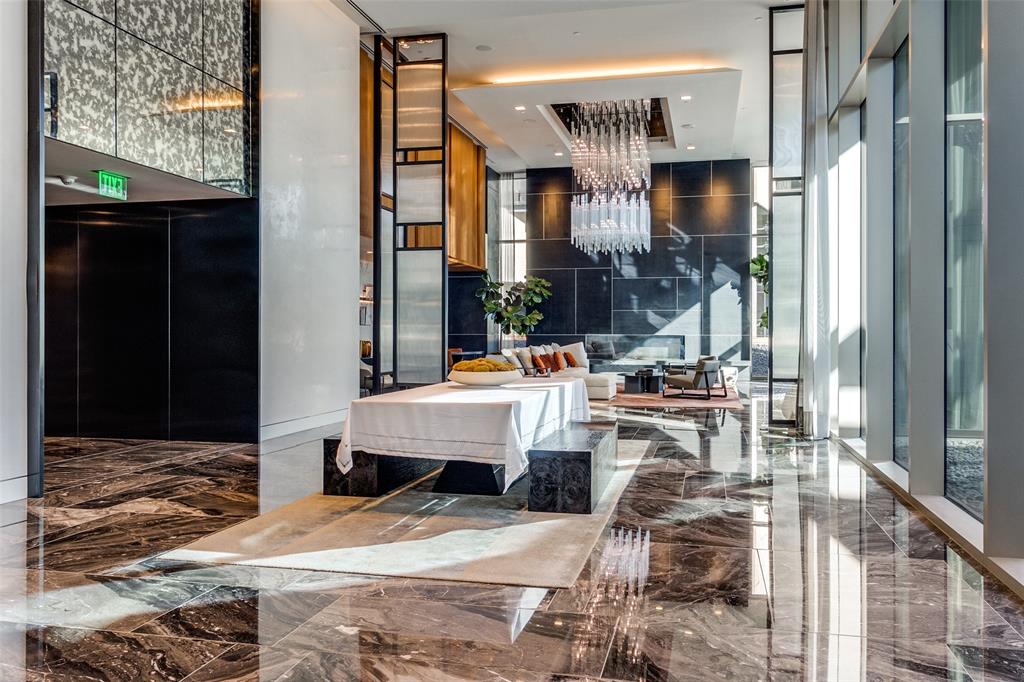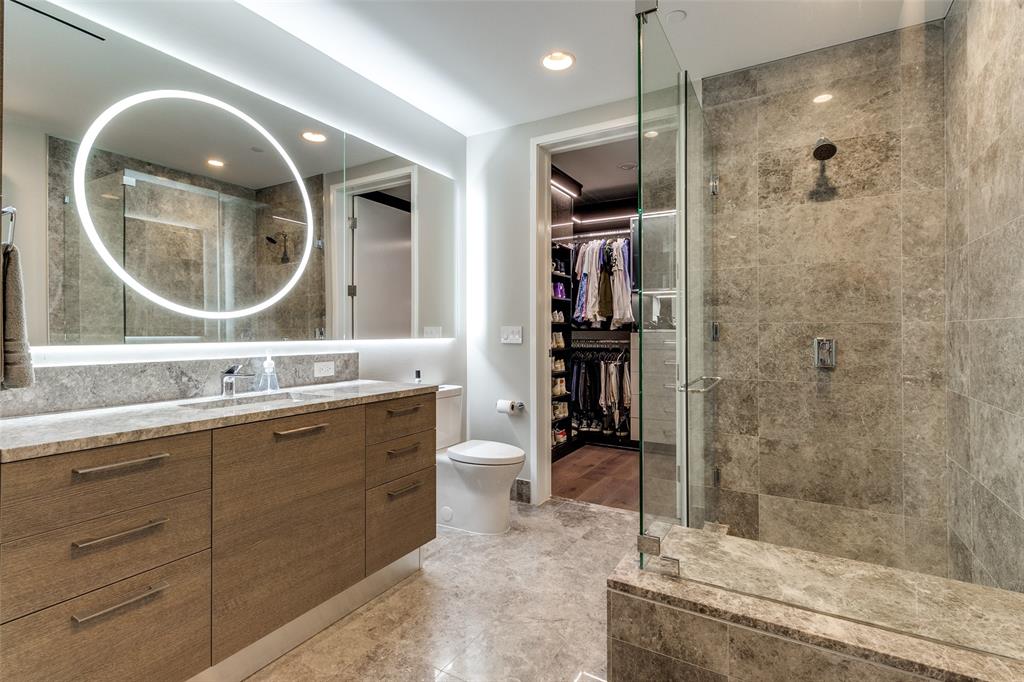Audio narrative 
Description
Welcome to Windrose Tower building located in the prime location of Legacy West! This stunning luxury high-rise condo showcases breathtaking panoramic views of the city. Unit 1604 is a 3 bedroom and 3.5 bath unit. Each bedroom comes equipped with California closets, granite countertops, and high quality finishes all over the unit. The primary bathroom has a double vanity, soaking tub, and separate showers. The condo has an open floor plan with floor-to-ceiling windows that flood the space with natural light making it a perfect place to watch the sunset. Amenities included are a 24-hour concierge service, fitness center, pool, golf simulator, business center, valet services, and many more. Windrose Tower offers great access to amazing upscale restaurants, entertainment, and shopping in walking distance of the complex. The unit is move in ready and is partially finished. The landlord pays the HOA fee which is $2,600 per month. Landlord pays HOA dues and partially furnished
Rooms
Interior
Exterior
Lot information
Lease information
Additional information
*Disclaimer: Listing broker's offer of compensation is made only to participants of the MLS where the listing is filed.
Financial
View analytics
Total views

Subdivision Facts
-----------------------------------------------------------------------------

----------------------
Schools
School information is computer generated and may not be accurate or current. Buyer must independently verify and confirm enrollment. Please contact the school district to determine the schools to which this property is zoned.
Assigned schools
Nearby schools 
Noise factors

Listing broker
Source
Nearby similar homes for sale
Nearby similar homes for rent
Nearby recently sold homes
Rent vs. Buy Report
7901 Windrose Ave #1604, Plano, TX 75024. View photos, map, tax, nearby homes for sale, home values, school info...





















