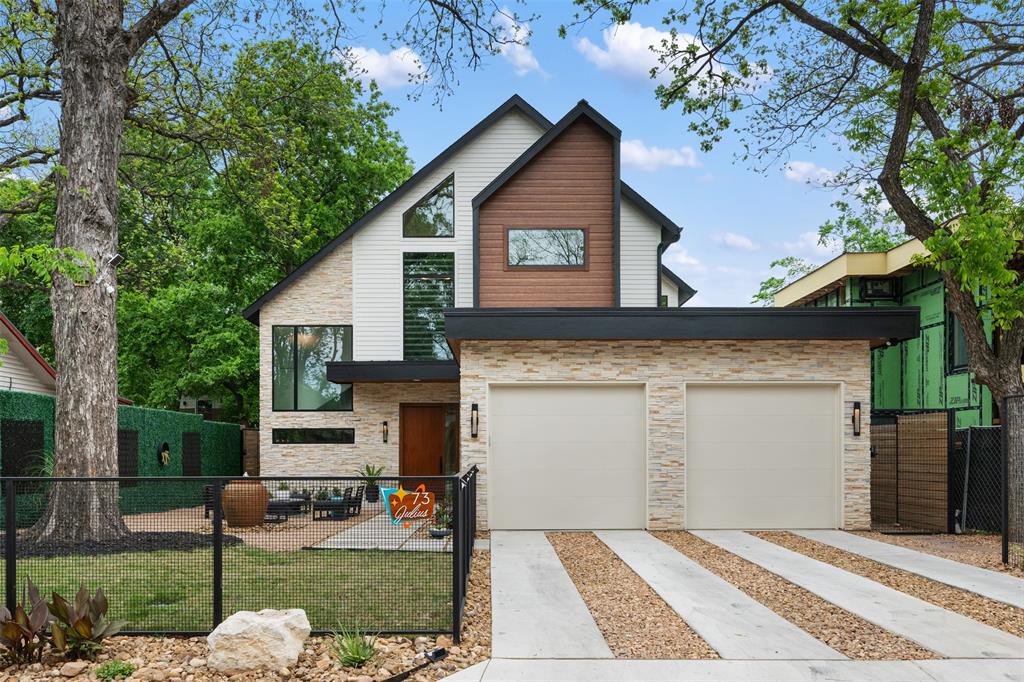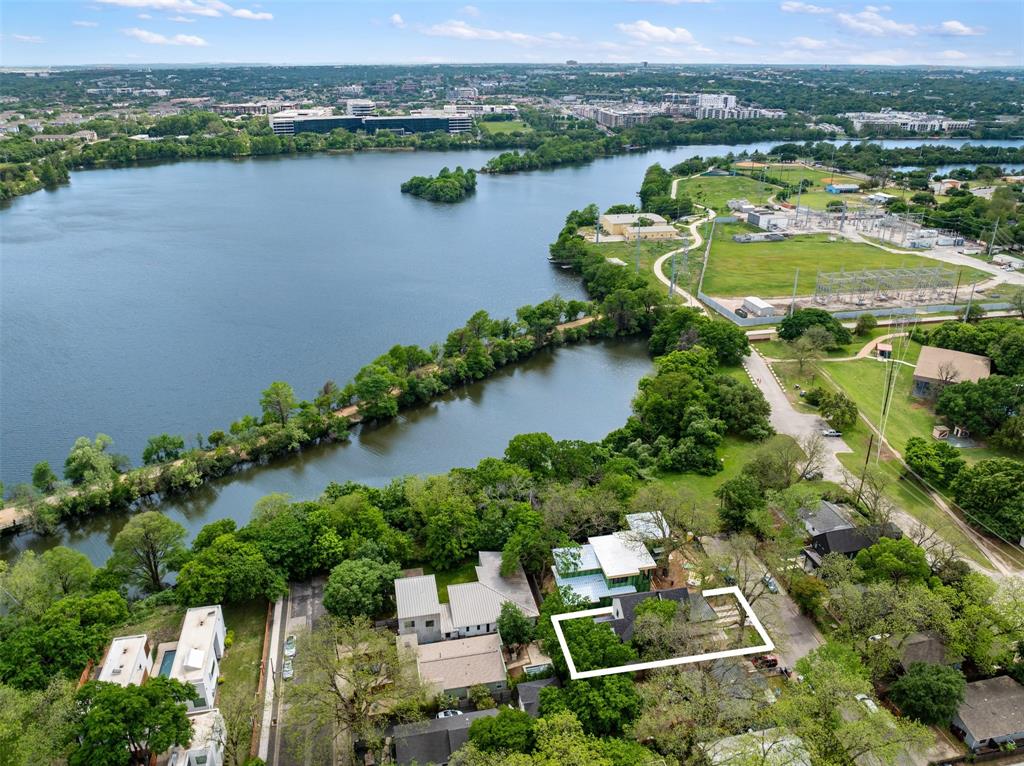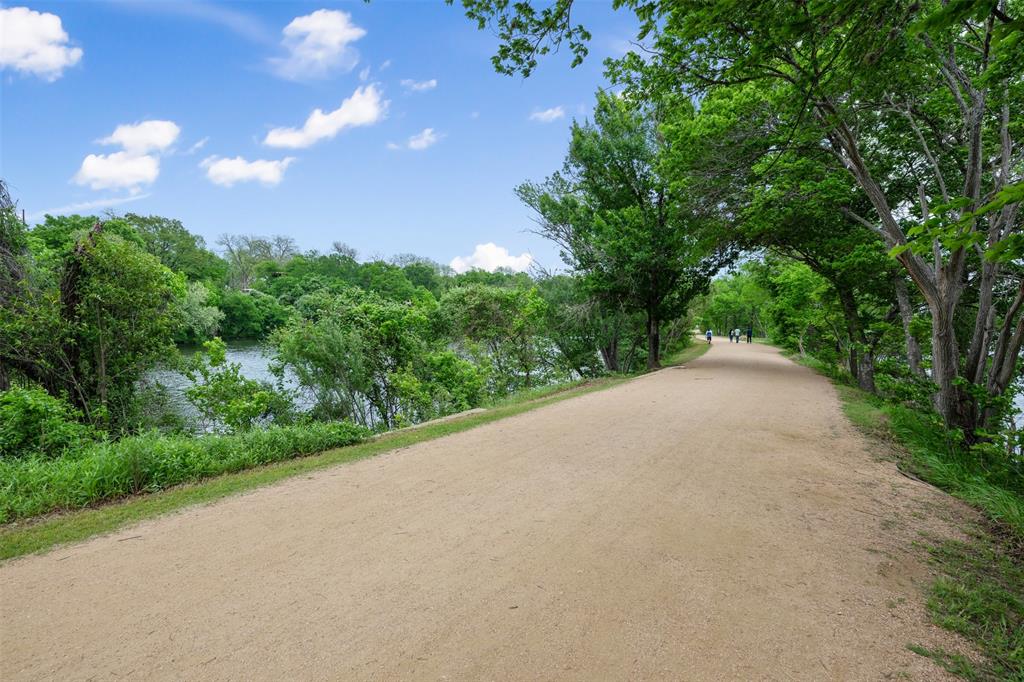Audio narrative 
Description
"Mid Century meets Warm Modern Design" Extraordinary location & home! Located just 200' +/- from the Lady bird lake shoreline & Ann and Roy Butler walking trails this custom home is amazing. Each aspect of the home & yard has been thoughtfully designed to create a luxurious yet comfortable environment. The front enclosed yard offers a tranquil seating area shaded by a heritage pecan tree & complete with bubbling fountain. While the back yard offers a covered deck, swim spa and excellent entertaining zone. 2 outdoor living areas have been created to provide a relaxing but fun Oasis in the heart of the City. It is amazing to be so close to Downtown Austin but so close to Nature at the same time. The 8' sapele front door welcomes you to the Home. While, the Interior will impress you with the thoughtful design of both the floorplan and finish out. There is Terrazzo flooring throughout the main level & pecan wood floors on the 2nd story. 10-12ft ceilings create an open spacious atmosphere. The energy efficient aluminum windows provide both planned privacy & natural light. In each special area you can find Designer & custom touches. From the beautiful lighting, the walnut wood wrapped windows, to the reclaimed 100 year wood on the floating stairs & so much more. Custom maple cabinets, quartz countertops, waterfalls & backsplash grace this impressive kitchen. Cooking is enjoyable with the Dacor built-in refrigerator, gas range, microwave drawer & dishwasher. 30" workstation sink w/cutting boards & other available accessories, air switch disposal, & matte gold faucet. Master Suite is located conveniently on the main level. Direct access to covered deck & swimspa. LED fireplace can heat up to 400 sq ft during cold spells but provide a nice ambiance 365 days of the year. Custom closet has been designed to include lots of storage drawers, jewelry/watch pullouts, hanging hooks, pull out pants holders & more. Can be adjusted to fit your exact clothing needs.
Interior
Exterior
Rooms
Lot information
Additional information
*Disclaimer: Listing broker's offer of compensation is made only to participants of the MLS where the listing is filed.
View analytics
Total views

Property tax

Cost/Sqft based on tax value
| ---------- | ---------- | ---------- | ---------- |
|---|---|---|---|
| ---------- | ---------- | ---------- | ---------- |
| ---------- | ---------- | ---------- | ---------- |
| ---------- | ---------- | ---------- | ---------- |
| ---------- | ---------- | ---------- | ---------- |
| ---------- | ---------- | ---------- | ---------- |
-------------
| ------------- | ------------- |
| ------------- | ------------- |
| -------------------------- | ------------- |
| -------------------------- | ------------- |
| ------------- | ------------- |
-------------
| ------------- | ------------- |
| ------------- | ------------- |
| ------------- | ------------- |
| ------------- | ------------- |
| ------------- | ------------- |
Mortgage
Subdivision Facts
-----------------------------------------------------------------------------

----------------------
Schools
School information is computer generated and may not be accurate or current. Buyer must independently verify and confirm enrollment. Please contact the school district to determine the schools to which this property is zoned.
Assigned schools
Nearby schools 
Noise factors

Source
Nearby similar homes for sale
Nearby similar homes for rent
Nearby recently sold homes
73 Julius St, Austin, TX 78702. View photos, map, tax, nearby homes for sale, home values, school info...









































