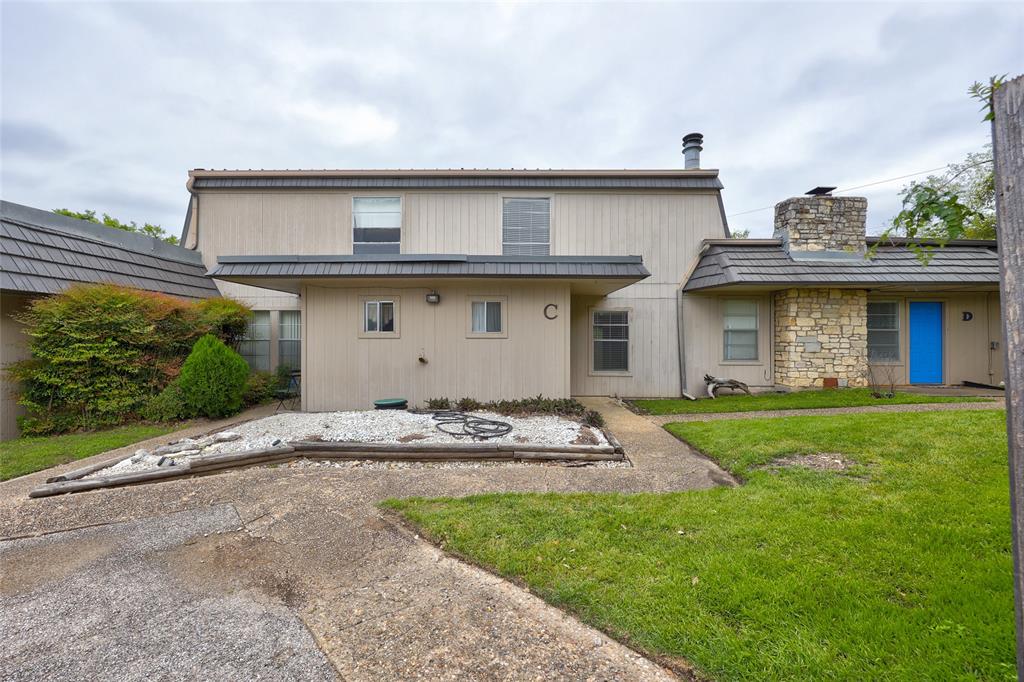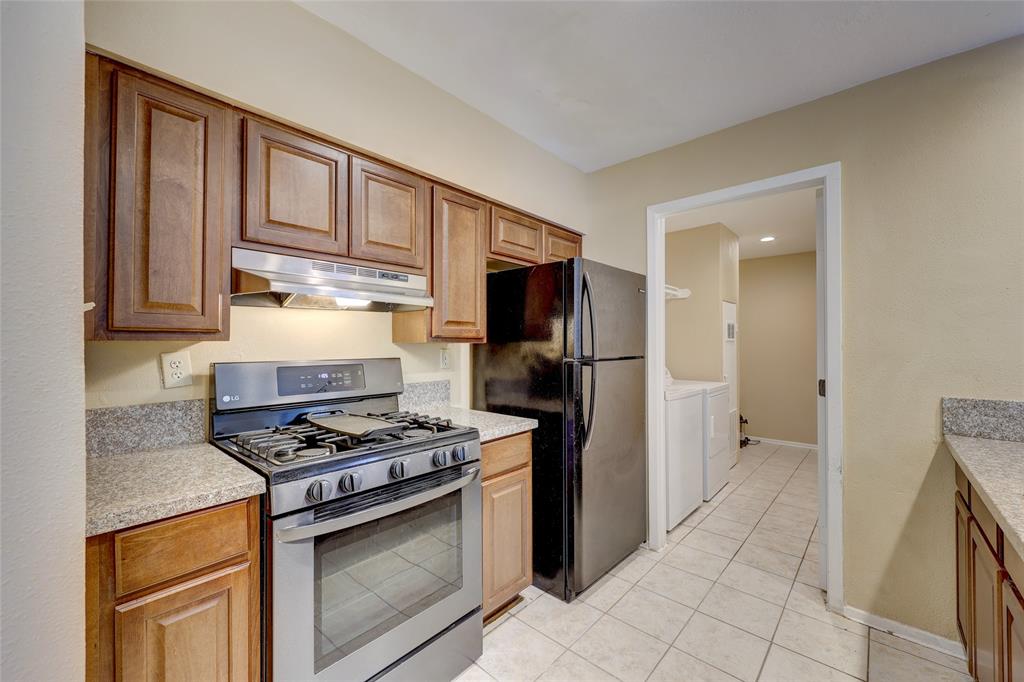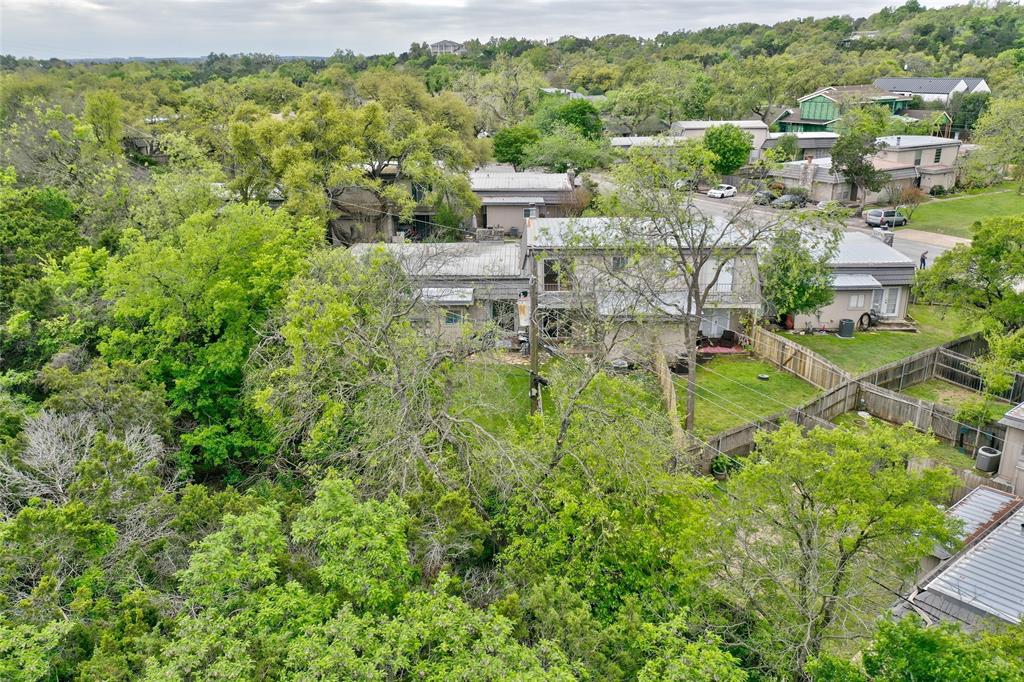Audio narrative 
Description
Step inside to a gorgeous 2 bed/1-1/2 bath open-concept condo with a fabulous kitchen in sought after EANES ISD!!! This home is located in a highly walkable neighborhood with literally dozens of dining options all within a mile. You'll also find shopping, fitness, all of EANES schools nearby and even Westlake Medical Center is less than a mile! This unit offers the added benefit of NO CARPET:) It boasts abundant diffuse daylight through large windows and a sliding glass door out to the big and beautiful back yard. An ornamental fireplace - ready to be decorated with candles or seasonal adornments awaits your creative flair. Downstairs is a lovely open and airy living, dining, kitchen & enormous utility room/pantry with access to a beautiful fenced backyard. Nestled in the trees of west Austin, this amazing property offers quick commutes to many of AUstin's major employers and ABIA - really just about anywhere N, S E or W!!!
Interior
Exterior
Rooms
Lot information
Additional information
*Disclaimer: Listing broker's offer of compensation is made only to participants of the MLS where the listing is filed.
Lease information
View analytics
Total views

Down Payment Assistance
Subdivision Facts
-----------------------------------------------------------------------------

----------------------
Schools
School information is computer generated and may not be accurate or current. Buyer must independently verify and confirm enrollment. Please contact the school district to determine the schools to which this property is zoned.
Assigned schools
Nearby schools 
Noise factors

Listing broker
Source
Nearby similar homes for sale
Nearby similar homes for rent
Nearby recently sold homes
Rent vs. Buy Report
709 Castle Ridge Rd C, Austin, TX 78746. View photos, map, tax, nearby homes for sale, home values, school info...





































