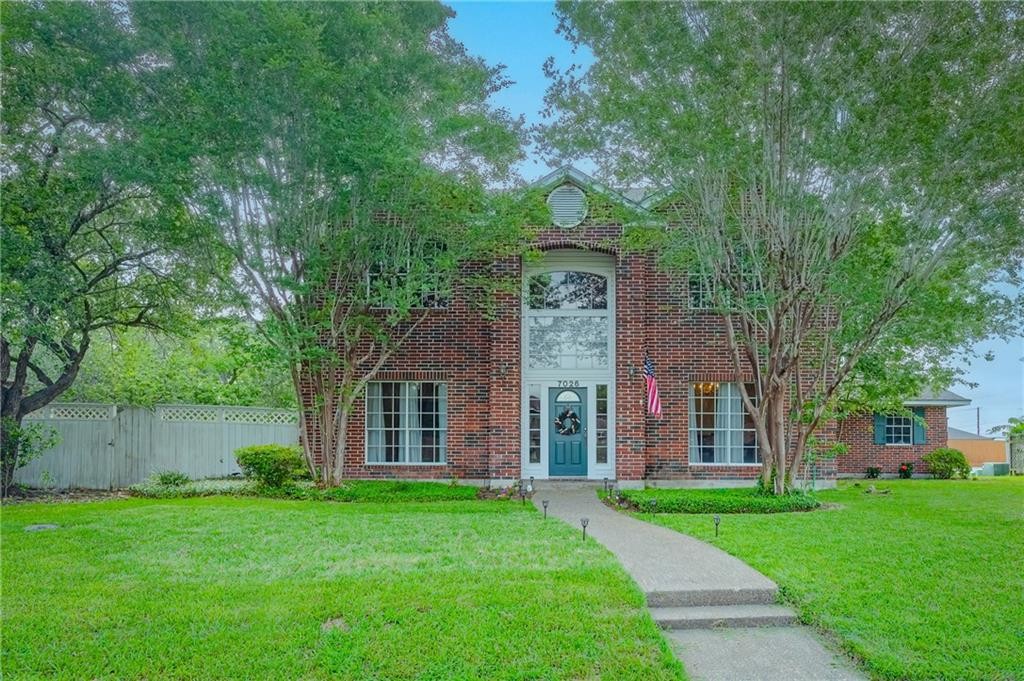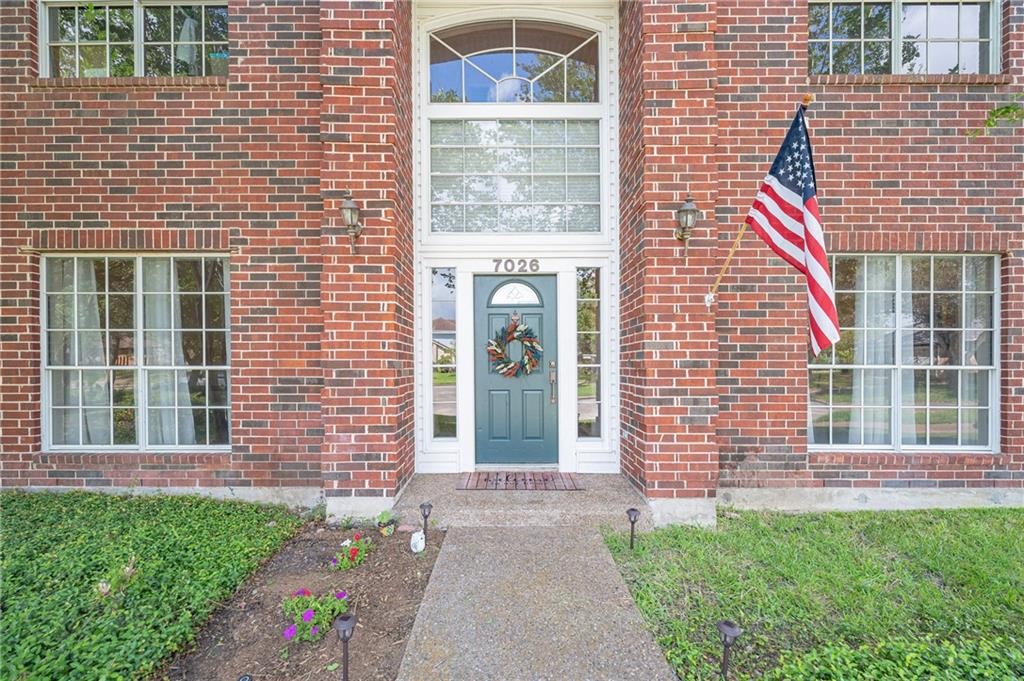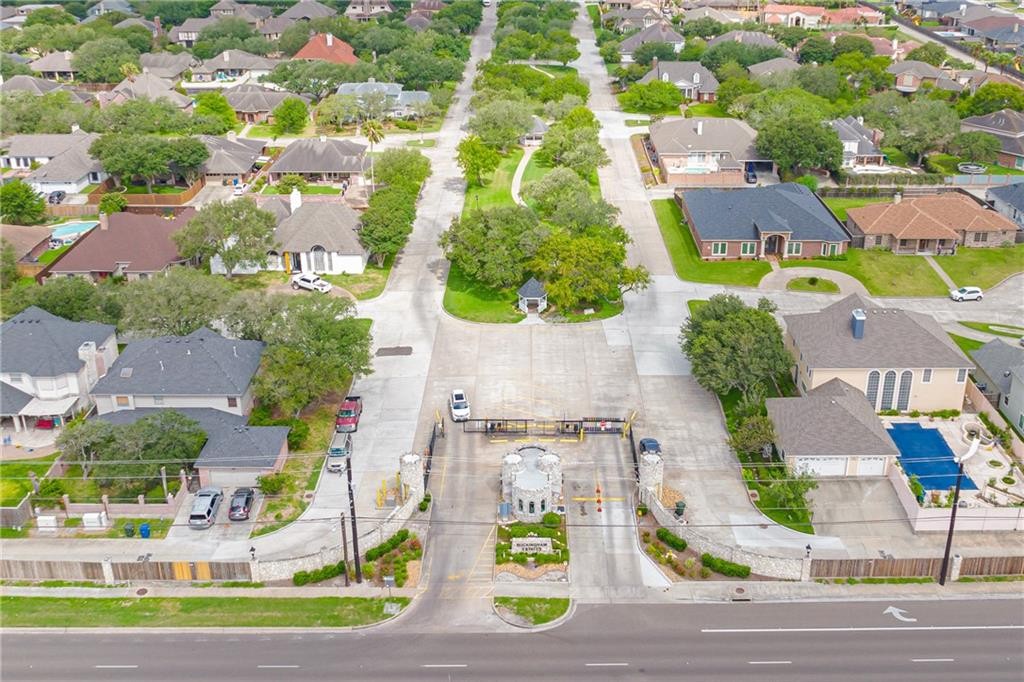Audio narrative 
Description
Looking to keep your family and home in a safer environment on the South Side? Here's a solid brick home nestled in a cul de sac in the well secured gated community of Buckingham Estates. The first floor of this spacious home includes two large living areas, large dining room, breakfast nook, large kitchen, office area, and a half bath. Tile throughout, stainless steel appliances, granite countertops, wood-burning fireplace, and built-ins. The second floor boasts all 4BRs and two full baths so you can keep your loved ones closed to you at night when it matters. The Large Primary Bedroom Suite has a large walk-in closet, double vanity, separate shower and garden tub. Step outback to your large covered patio that overlooks the landscaped backyard with fresh sod. Access to your 2 car garage is by a private back alley. Call your favorite realtor and schedule a showing!
Rooms
Lot information
View analytics
Total views

Property tax

Cost/Sqft based on tax value
| ---------- | ---------- | ---------- | ---------- |
|---|---|---|---|
| ---------- | ---------- | ---------- | ---------- |
| ---------- | ---------- | ---------- | ---------- |
| ---------- | ---------- | ---------- | ---------- |
| ---------- | ---------- | ---------- | ---------- |
| ---------- | ---------- | ---------- | ---------- |
-------------
| ------------- | ------------- |
| ------------- | ------------- |
| -------------------------- | ------------- |
| -------------------------- | ------------- |
| ------------- | ------------- |
-------------
| ------------- | ------------- |
| ------------- | ------------- |
| ------------- | ------------- |
| ------------- | ------------- |
| ------------- | ------------- |
Down Payment Assistance
Mortgage
Subdivision Facts
-----------------------------------------------------------------------------

----------------------
Schools
School information is computer generated and may not be accurate or current. Buyer must independently verify and confirm enrollment. Please contact the school district to determine the schools to which this property is zoned.
Assigned schools
Nearby schools 
Noise factors

Source
Nearby similar homes for sale
Nearby similar homes for rent
Nearby recently sold homes
7026 Ashdown Dr, Corpus Christi, TX 78413. View photos, map, tax, nearby homes for sale, home values, school info...
View all homes on Ashdown Dr








































