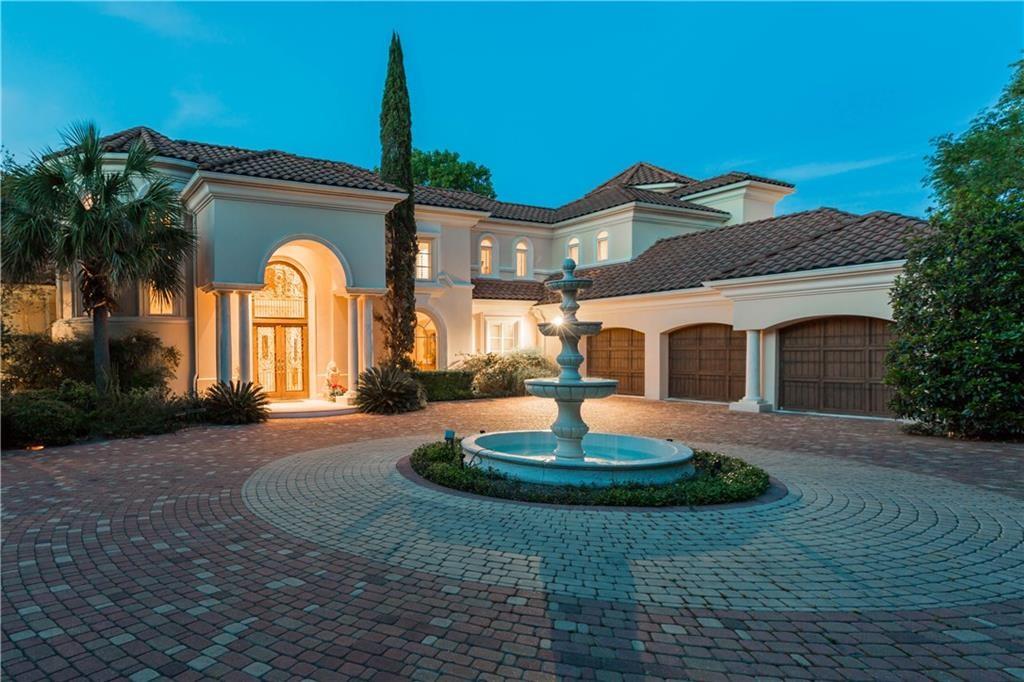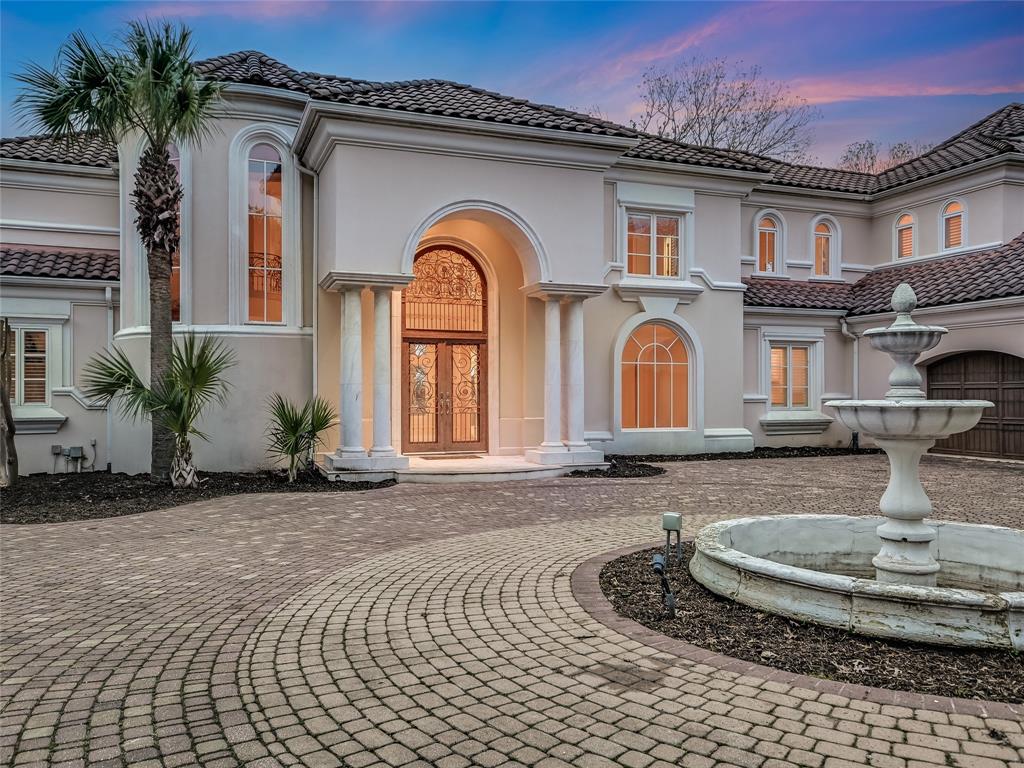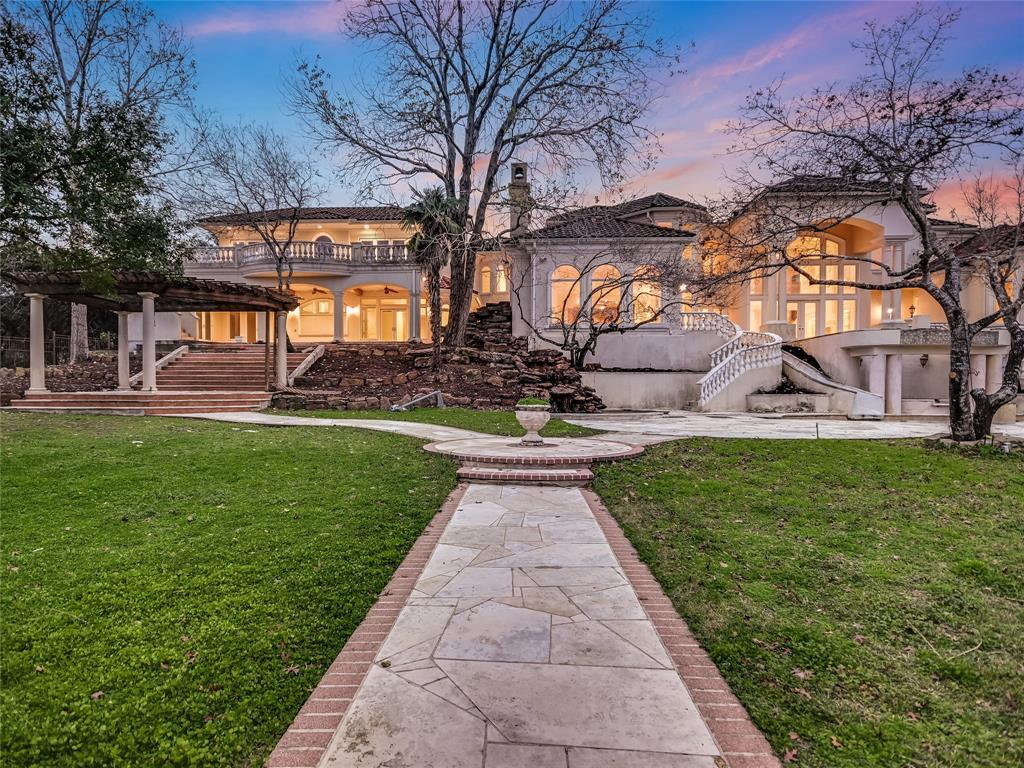Audio narrative 
Description
Nestled within the prestigious Rob Roy community of Westlake, this private gated estate sits majestically on almost 3 acres of lush hill country terrain. With an impressive footprint exceeding 10,000 square feet, this Mediterranean villa boasts a remarkable 8 bedrooms and 10 bathrooms, providing a grand canvas for the discerning homeowner to explore endless possibilities. Upon entering through the secure gates, you are greeted by a sprawling property that offers unparalleled privacy and breathtaking views of the surrounding hill country. The residence itself exudes timeless elegance, featuring light-filled bedrooms that invite the outdoors in and spacious terraces that provide the perfect setting for entertaining against a backdrop of scenic beauty. The potential of this extraordinary property is limitless, inviting you to embark on a journey of transformation. Whether you choose to renovate, remodel, or completely reimagine the space, the canvas is yours to craft a bespoke dream home. Imagine redesigning gathering spaces that seamlessly blend indoor and outdoor living, taking full advantage of the picturesque landscape. The property's expansive grounds provide ample room for customization, from creating lush gardens to crafting outdoor living spaces that complement the Mediterranean architecture. In the heart of one of Austin's most coveted neighborhoods, this estate allows you to tailor the residence to your unique taste and lifestyle. Whether you envision a modern oasis, a classic villa, or a fusion of architectural styles, the robust structure and sprawling grounds provide the perfect foundation for your vision. This property is being sold as is.
Interior
Exterior
Rooms
Lot information
Additional information
*Disclaimer: Listing broker's offer of compensation is made only to participants of the MLS where the listing is filed.
Financial
View analytics
Total views

Property tax

Cost/Sqft based on tax value
| ---------- | ---------- | ---------- | ---------- |
|---|---|---|---|
| ---------- | ---------- | ---------- | ---------- |
| ---------- | ---------- | ---------- | ---------- |
| ---------- | ---------- | ---------- | ---------- |
| ---------- | ---------- | ---------- | ---------- |
| ---------- | ---------- | ---------- | ---------- |
-------------
| ------------- | ------------- |
| ------------- | ------------- |
| -------------------------- | ------------- |
| -------------------------- | ------------- |
| ------------- | ------------- |
-------------
| ------------- | ------------- |
| ------------- | ------------- |
| ------------- | ------------- |
| ------------- | ------------- |
| ------------- | ------------- |
Mortgage
Subdivision Facts
-----------------------------------------------------------------------------

----------------------
Schools
School information is computer generated and may not be accurate or current. Buyer must independently verify and confirm enrollment. Please contact the school district to determine the schools to which this property is zoned.
Assigned schools
Nearby schools 
Noise factors

Source
Nearby similar homes for sale
Nearby similar homes for rent
Nearby recently sold homes
67 St Stephens School Rd, Austin, TX 78746. View photos, map, tax, nearby homes for sale, home values, school info...









































