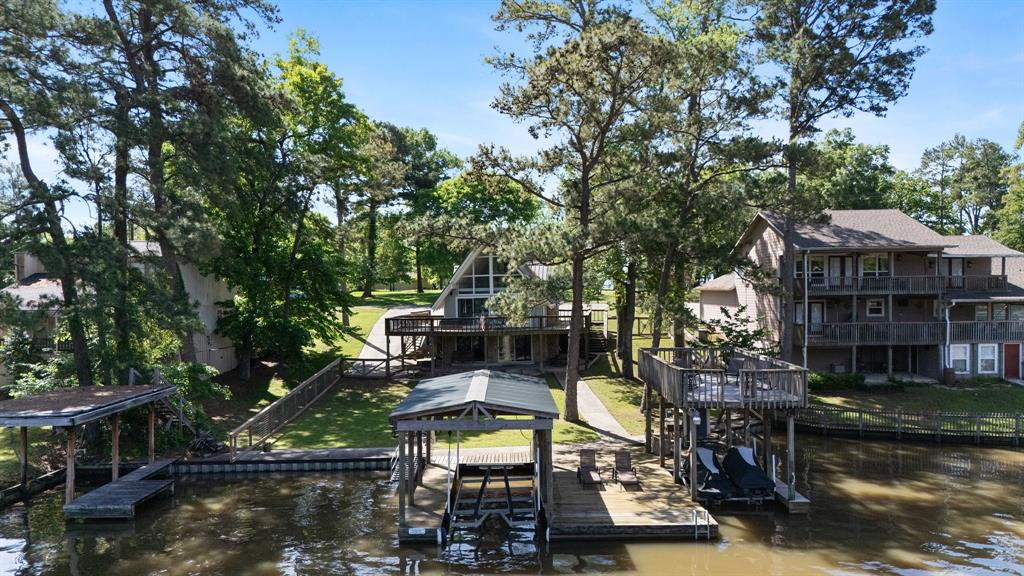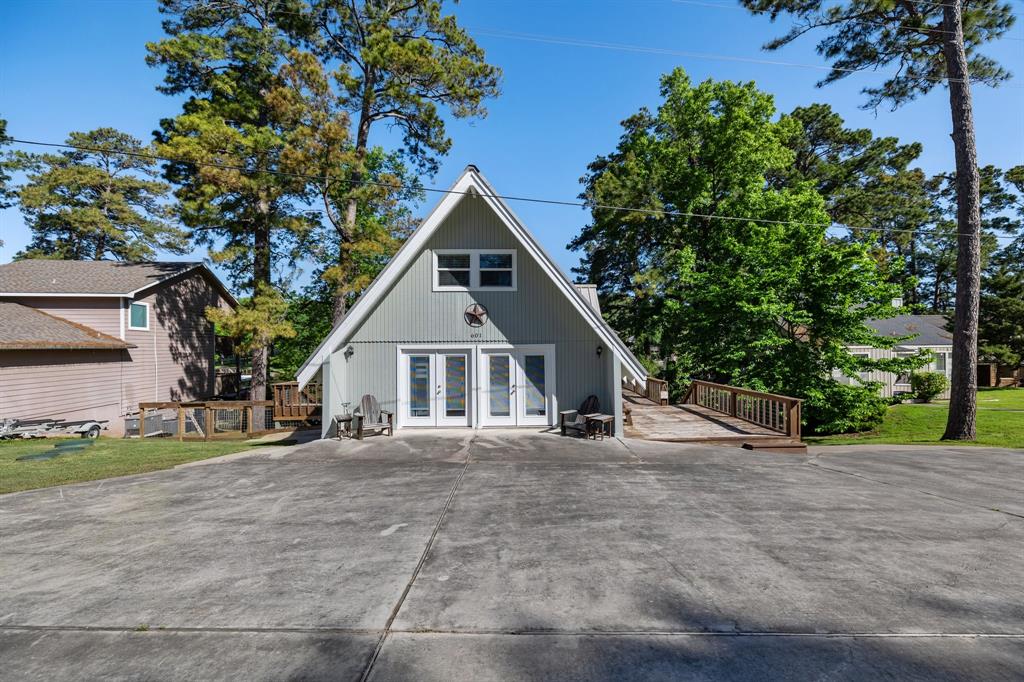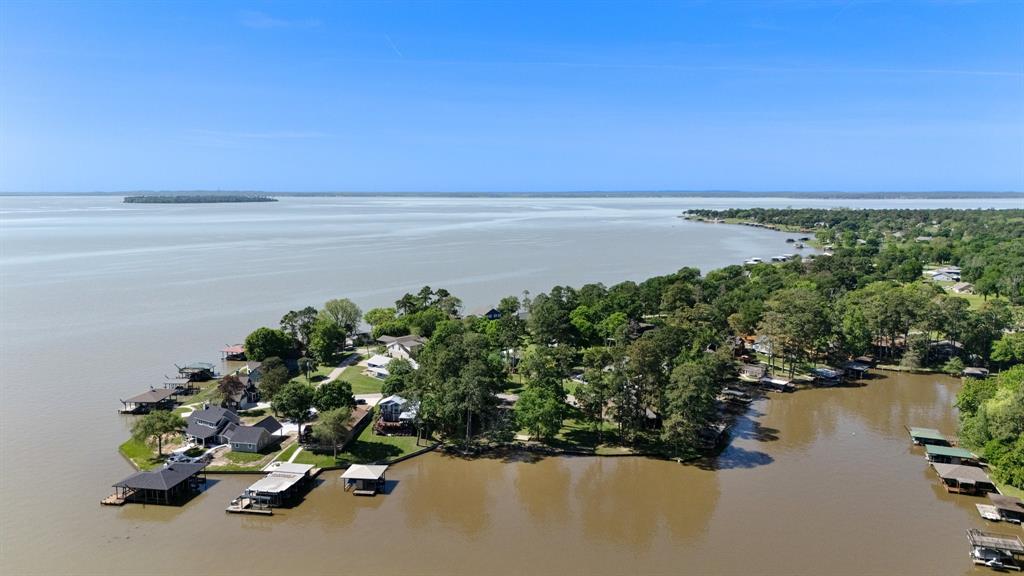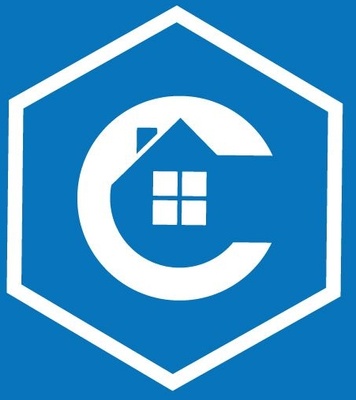Audio narrative 
Description
Nestled along the tranquil shores of Lake Livingston, this 3-bedroom, 2-bathroom waterfront home invites you to embrace the serenity of lake living. This picturesque abode offers more than just a residence—it offers a lifestyle. Step into a world where the whispers of the waves and the gentle rustle of the trees greet you every day. The open-concept design seamlessly blends the indoors with the outdoors, allowing natural light to dance freely across the living spaces. Floor-to-ceiling windows frame the ever-changing vistas. Enjoy direct access to the water, where endless adventures await with 2 Boathouses with 3 lifts. Spend your days kayaking, paddleboarding, or simply soaking up the sun. The property includes a sprawling 1200 sq foot barn with RV hookups on a extra 2.5 lots, offering endless possibilities for hobbyists or those seeking additional storage space. Whether you envision it as a workshop, or a place to house your watercraft, the barn stands ready to fulfill your dreams.
Exterior
Rooms
Interior
Additional information
*Disclaimer: Listing broker's offer of compensation is made only to participants of the MLS where the listing is filed.
Financial
View analytics
Total views

Estimated electricity cost
Property tax

Cost/Sqft based on tax value
| ---------- | ---------- | ---------- | ---------- |
|---|---|---|---|
| ---------- | ---------- | ---------- | ---------- |
| ---------- | ---------- | ---------- | ---------- |
| ---------- | ---------- | ---------- | ---------- |
| ---------- | ---------- | ---------- | ---------- |
| ---------- | ---------- | ---------- | ---------- |
-------------
| ------------- | ------------- |
| ------------- | ------------- |
| -------------------------- | ------------- |
| -------------------------- | ------------- |
| ------------- | ------------- |
-------------
| ------------- | ------------- |
| ------------- | ------------- |
| ------------- | ------------- |
| ------------- | ------------- |
| ------------- | ------------- |
Down Payment Assistance

Mortgage
Subdivision Facts
-----------------------------------------------------------------------------

----------------------
Schools
School information is computer generated and may not be accurate or current. Buyer must independently verify and confirm enrollment. Please contact the school district to determine the schools to which this property is zoned.
Assigned schools
Nearby schools 
Listing broker
Source
Nearby similar homes for sale
Nearby similar homes for rent
Nearby recently sold homes
601 Old Post Rd S, Livingston, TX 77351. View photos, map, tax, nearby homes for sale, home values, school info...
View all homes on Old Post






















































