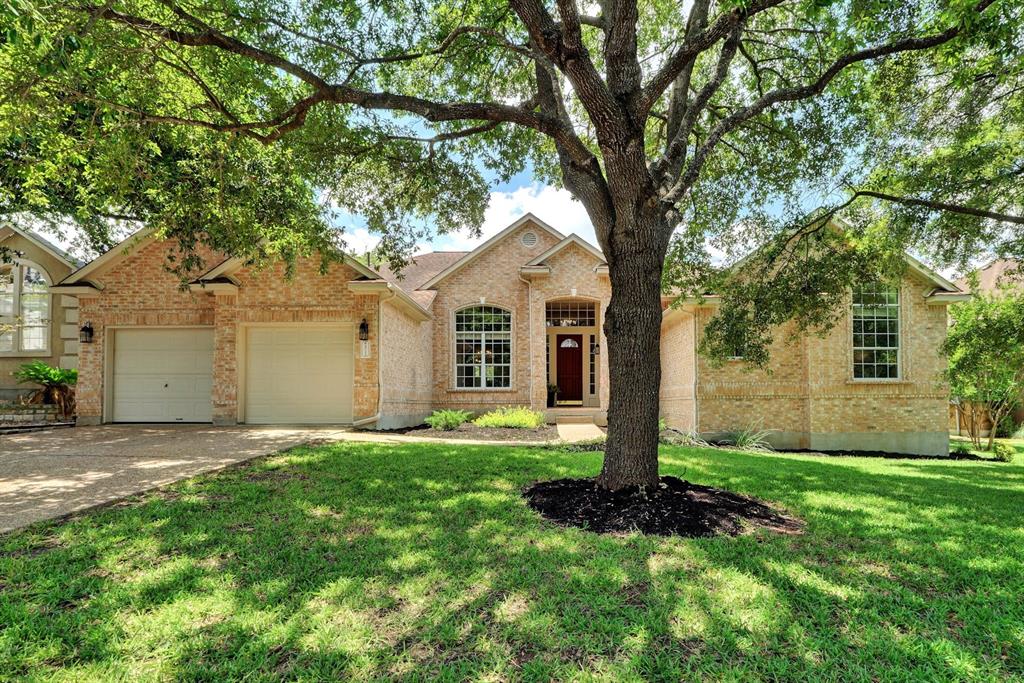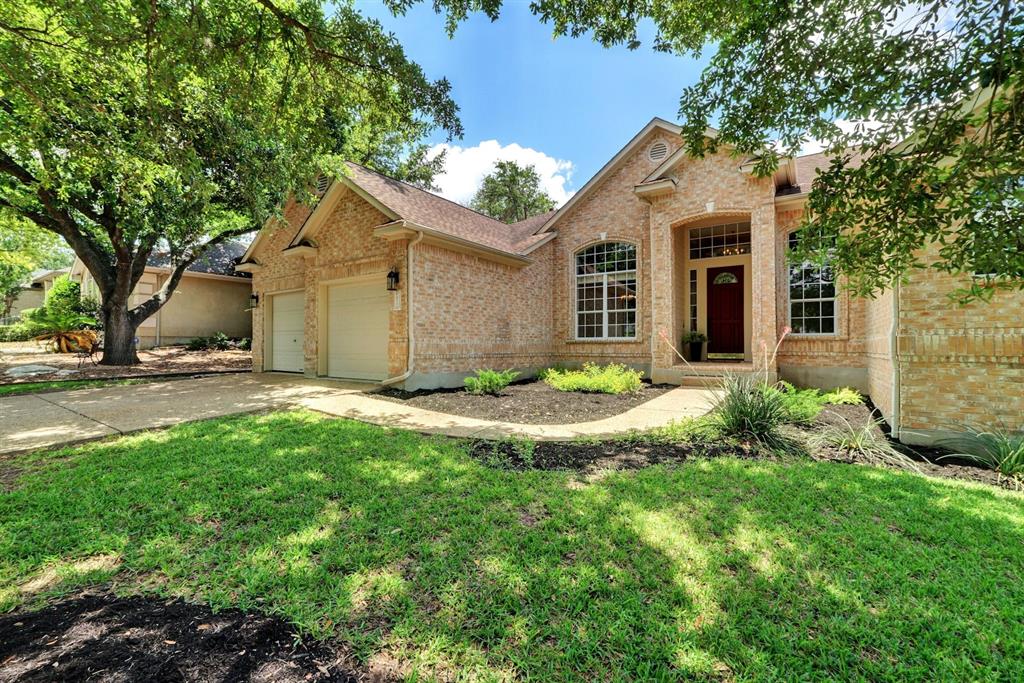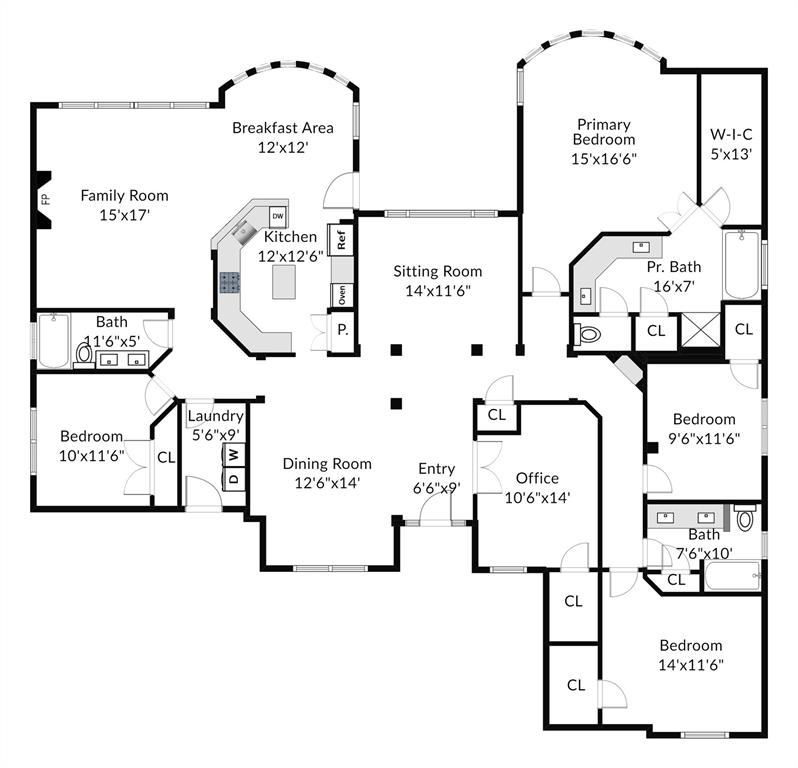Audio narrative 
Description
Welcome to this beautiful one-story residence nestled on the 9th hole in the prestigious Onion Creek golf course community in Austin, Texas. This spacious home offers four bedrooms with a study or five bedrooms and three full baths, providing ample space and comfort for a growing family or those seeking great space. As you enter the home, you'll be greeted by an inviting foyer leading you into the residence's heart. The open concept seamlessly connects the living room, dining area, and kitchen, creating a cohesive and versatile space for entertaining or relaxing with family. Large windows throughout the home fill the rooms with abundant natural light, creating a warm and inviting ambiance. The kitchen is a chef's delight, featuring modern appliances, ample cabinetry, and a convenient breakfast bar that overlooks the dining and spacious living areas. Whether hosting a casual brunch or preparing a gourmet meal, this well-appointed kitchen offers functionality and style. The primary suite is a tranquil retreat, offering privacy and relaxation. It features a generous bedroom area, a walk-in closet, and an ensuite bathroom complete with dual vanities, a luxurious jetted tub, and a separate shower. The additional four bedrooms are spacious and versatile, allowing for various uses such as private study or guest rooms. Two other full bathrooms provide convenience and accommodate the needs of a larger family or visiting guests. Outside, the patio offers a peaceful oasis for outdoor activities and entertaining, whether enjoying a morning coffee or hosting a barbecue. The Onion Creek community offers 24 hour security, scenic walking trails and green spaces. This idyllic location provides excellent convenience for commuters going downtown or to Austin-Bergstrom International Airport.
Interior
Exterior
Rooms
Lot information
Additional information
*Disclaimer: Listing broker's offer of compensation is made only to participants of the MLS where the listing is filed.
Financial
View analytics
Total views

Property tax

Cost/Sqft based on tax value
| ---------- | ---------- | ---------- | ---------- |
|---|---|---|---|
| ---------- | ---------- | ---------- | ---------- |
| ---------- | ---------- | ---------- | ---------- |
| ---------- | ---------- | ---------- | ---------- |
| ---------- | ---------- | ---------- | ---------- |
| ---------- | ---------- | ---------- | ---------- |
-------------
| ------------- | ------------- |
| ------------- | ------------- |
| -------------------------- | ------------- |
| -------------------------- | ------------- |
| ------------- | ------------- |
-------------
| ------------- | ------------- |
| ------------- | ------------- |
| ------------- | ------------- |
| ------------- | ------------- |
| ------------- | ------------- |
Down Payment Assistance
Mortgage
Subdivision Facts
-----------------------------------------------------------------------------

----------------------
Schools
School information is computer generated and may not be accurate or current. Buyer must independently verify and confirm enrollment. Please contact the school district to determine the schools to which this property is zoned.
Assigned schools
Nearby schools 
Noise factors

Listing broker
Source
Nearby similar homes for sale
Nearby similar homes for rent
Nearby recently sold homes
4715 Prairie Dunes Dr, Austin, TX 78747. View photos, map, tax, nearby homes for sale, home values, school info...









































