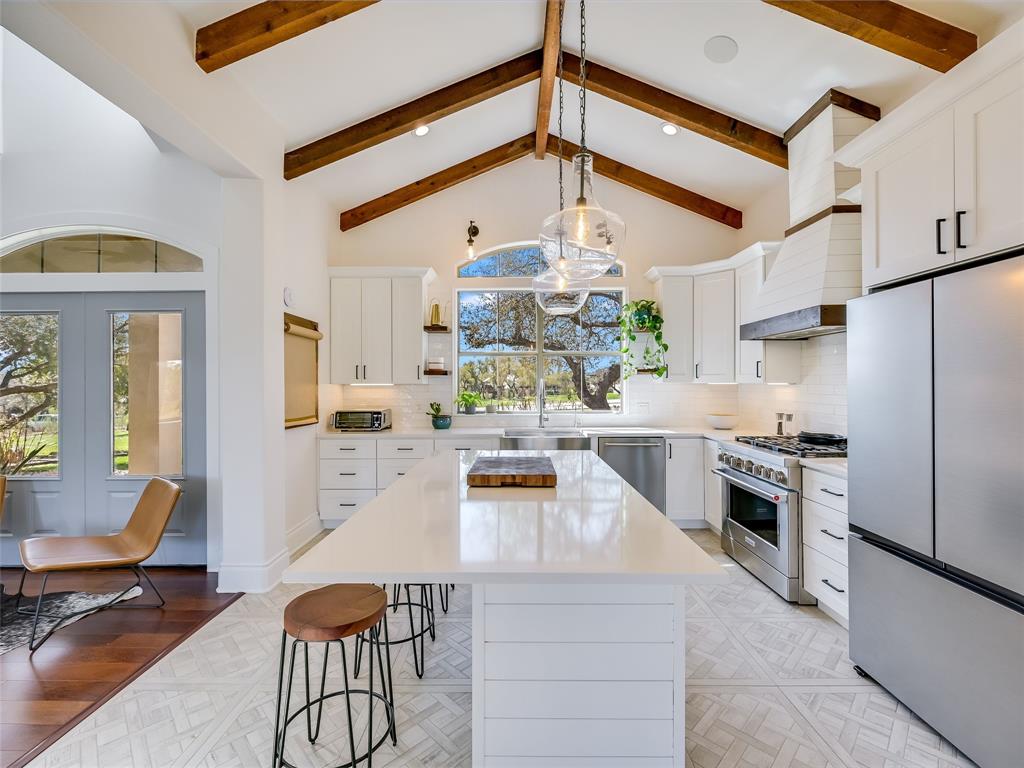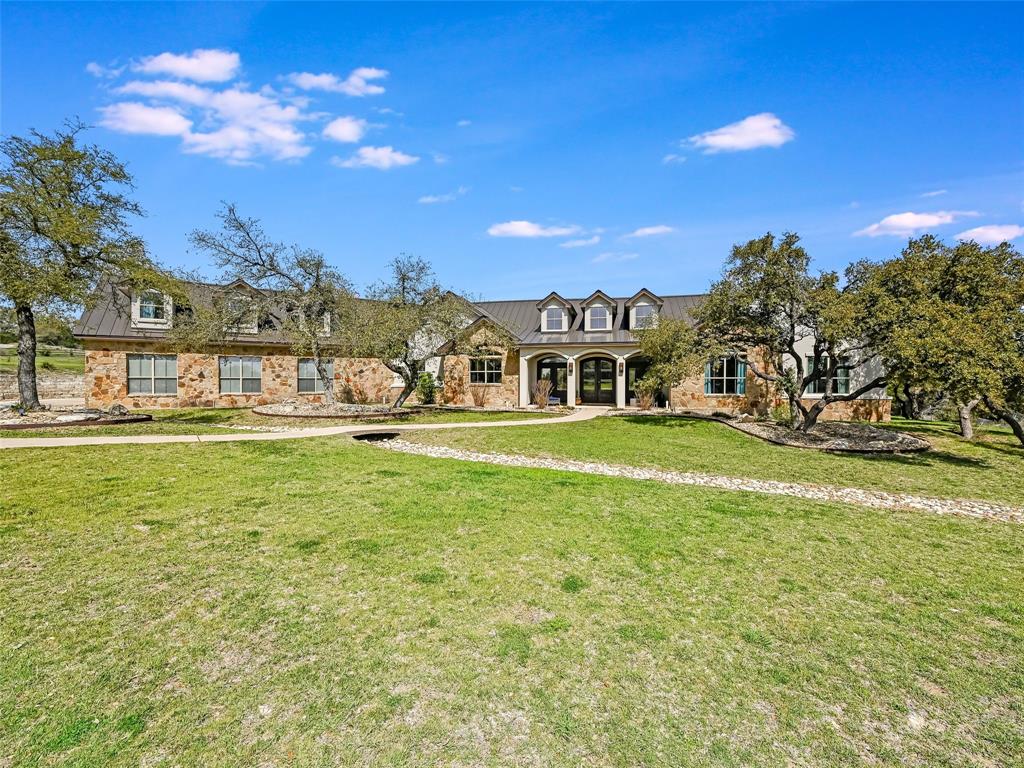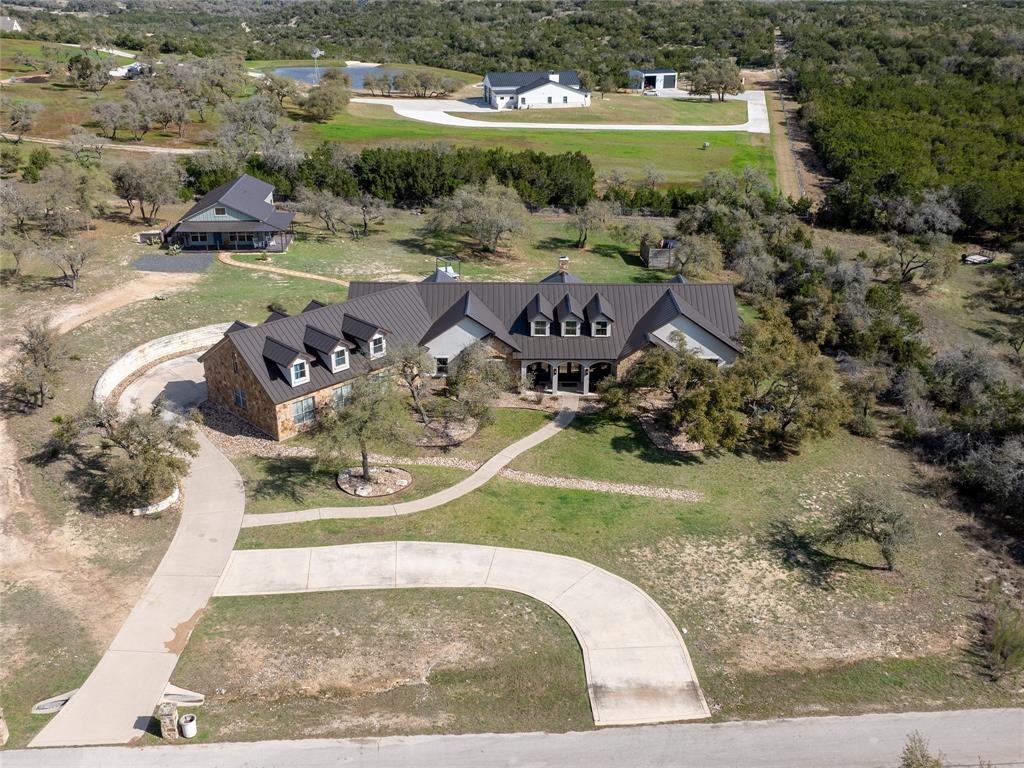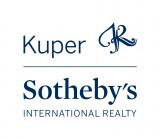Audio narrative 
Description
Discover your hill country haven! This stunning residence encompasses over 4,300 sqft of living space in the main home, alongside a spacious 1,162 sqft, 2-bed guest house, pool, and expansive outdoor area for year-round entertaining. Situated on over 2 acres in a serene gated community off scenic Fitzhugh Rd. The main house offers mostly one-story living, including 4 beds, an office, 3 full baths, a jack-n-jill bath, and a powder room. A spacious upstairs game room could easily transform into a 5th bedroom with ensuite bath or garage apartment above the 3-car garage. Enter through the grand entrance flooded with natural light and vaulted ceilings, perfect for gatherings inside and out. Relax on the large covered back patio with fireplace, outdoor kitchen, and pool. The gourmet kitchen serves as the heart of the home, boasting a new prep kitchen / pantry for added convenience while entertaining, complete with a second dishwasher, wine fridge, and full-size secondary refrigerator. Indulge in the newly updated primary retreat, featuring spa-like amenities such as a 6’ soaker tub and oversized walk-in shower. Additional highlights include solid hardwood flooring, updated baths with quartz countertops and floor-to-ceiling tile, and smart home upgrades like a Tesla wall charger, commercial grade dual-WAN network, indoor and outdoor speakers, motorized shades and more. Conveniently located between Austin, Dripping Springs, and Bee Cave, this home offers luxury living in the Hill Country with city conveniences. With over $200K in recent upgrades (see features list), the Hill Country Haven is truly a one-of-a-kind gem.
Interior
Exterior
Rooms
Lot information
Financial
Additional information
*Disclaimer: Listing broker's offer of compensation is made only to participants of the MLS where the listing is filed.
View analytics
Total views

Property tax

Cost/Sqft based on tax value
| ---------- | ---------- | ---------- | ---------- |
|---|---|---|---|
| ---------- | ---------- | ---------- | ---------- |
| ---------- | ---------- | ---------- | ---------- |
| ---------- | ---------- | ---------- | ---------- |
| ---------- | ---------- | ---------- | ---------- |
| ---------- | ---------- | ---------- | ---------- |
-------------
| ------------- | ------------- |
| ------------- | ------------- |
| -------------------------- | ------------- |
| -------------------------- | ------------- |
| ------------- | ------------- |
-------------
| ------------- | ------------- |
| ------------- | ------------- |
| ------------- | ------------- |
| ------------- | ------------- |
| ------------- | ------------- |
Mortgage
Subdivision Facts
-----------------------------------------------------------------------------

----------------------
Schools
School information is computer generated and may not be accurate or current. Buyer must independently verify and confirm enrollment. Please contact the school district to determine the schools to which this property is zoned.
Assigned schools
Nearby schools 
Source
Nearby similar homes for sale
Nearby similar homes for rent
Nearby recently sold homes
465 Frontera Ranch Cv, Dripping Springs, TX 78620. View photos, map, tax, nearby homes for sale, home values, school info...











































