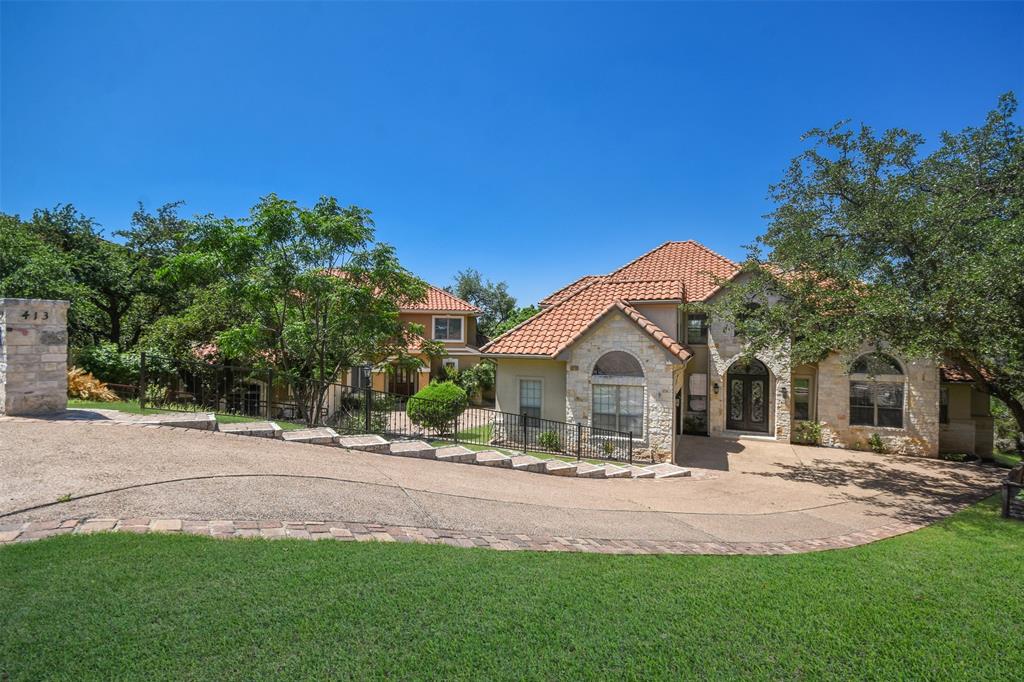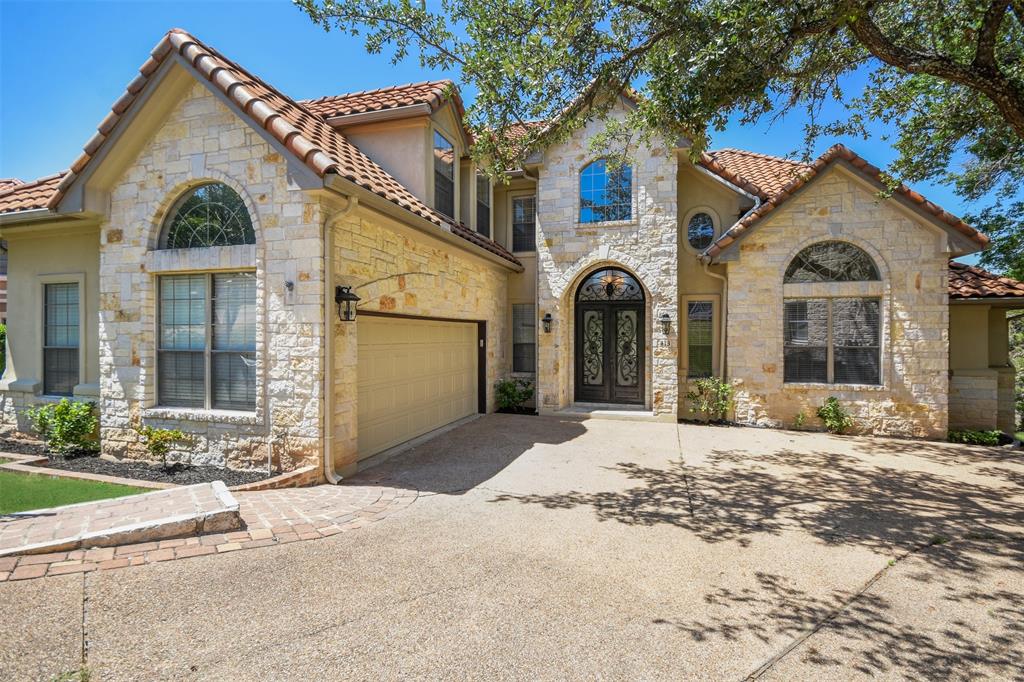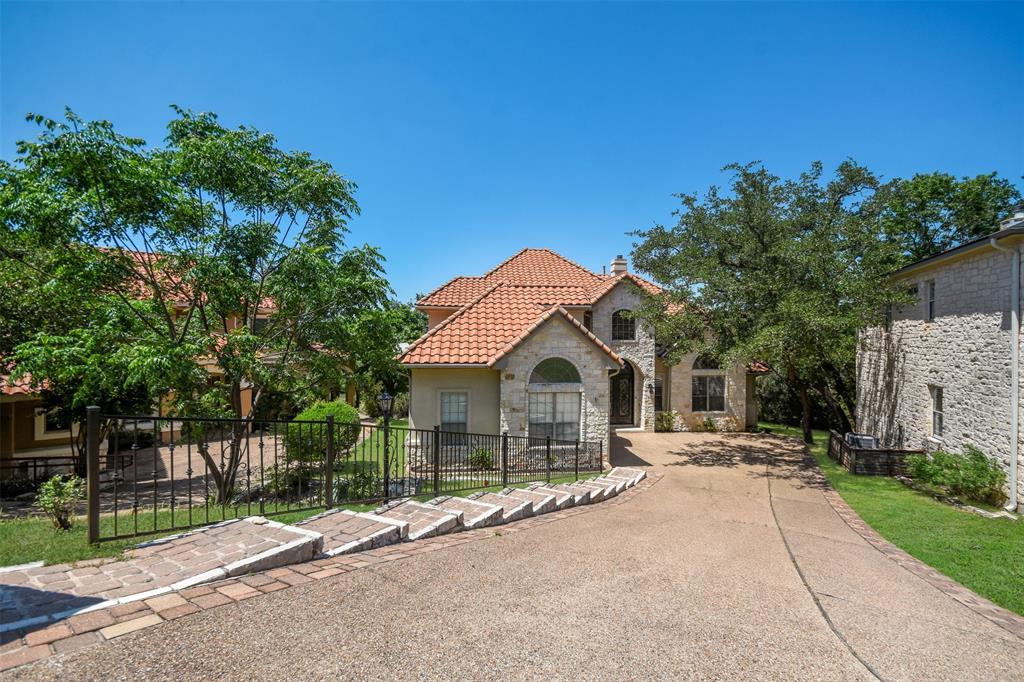Audio narrative 
Description
Custom home for lease in the picturesque city of Lakeway, this stunning home offers a blend of elegance and tranquility. Situated on the serene golf course, the backyard area is enveloped in trees for added privacy. Gourmet kitchen offers granite counter tops with soft painted cabinetry showcases walls of windows which invite good natural light. Natural wood and travertine flooring throughout ensuring a comfortable and stylish living experience. Step inside to discover freshly painted interior walls and some cabinetry. Two spacious covered outdoor living areas are adorned with new tile flooring, entertain guests or simply unwind in the privacy of your own backyard oasis. Two covered patios provide the perfect setting for al fresco dining, while watching nature in a peaceful retreat. With its prime location in Lakeway, residents enjoy convenient access to a plethora of amenities, including upscale dining, shopping, and recreational options. Experience the epitome of luxury living in this exquisite home on the golf course. Don't miss the opportunity to make this your new home sweet home.
Rooms
Interior
Exterior
Lot information
Additional information
*Disclaimer: Listing broker's offer of compensation is made only to participants of the MLS where the listing is filed.
Lease information
View analytics
Total views

Down Payment Assistance
Subdivision Facts
-----------------------------------------------------------------------------

----------------------
Schools
School information is computer generated and may not be accurate or current. Buyer must independently verify and confirm enrollment. Please contact the school district to determine the schools to which this property is zoned.
Assigned schools
Nearby schools 
Noise factors

Source
Nearby similar homes for sale
Nearby similar homes for rent
Nearby recently sold homes
Rent vs. Buy Report
413 Hazeltine Dr, Lakeway, TX 78734. View photos, map, tax, nearby homes for sale, home values, school info...









































