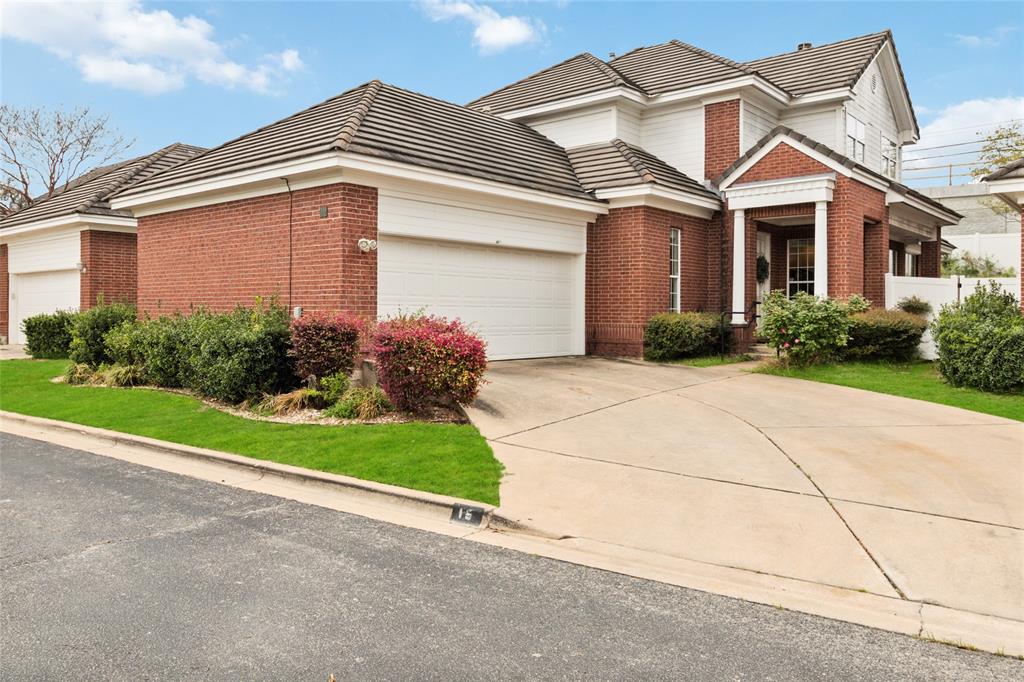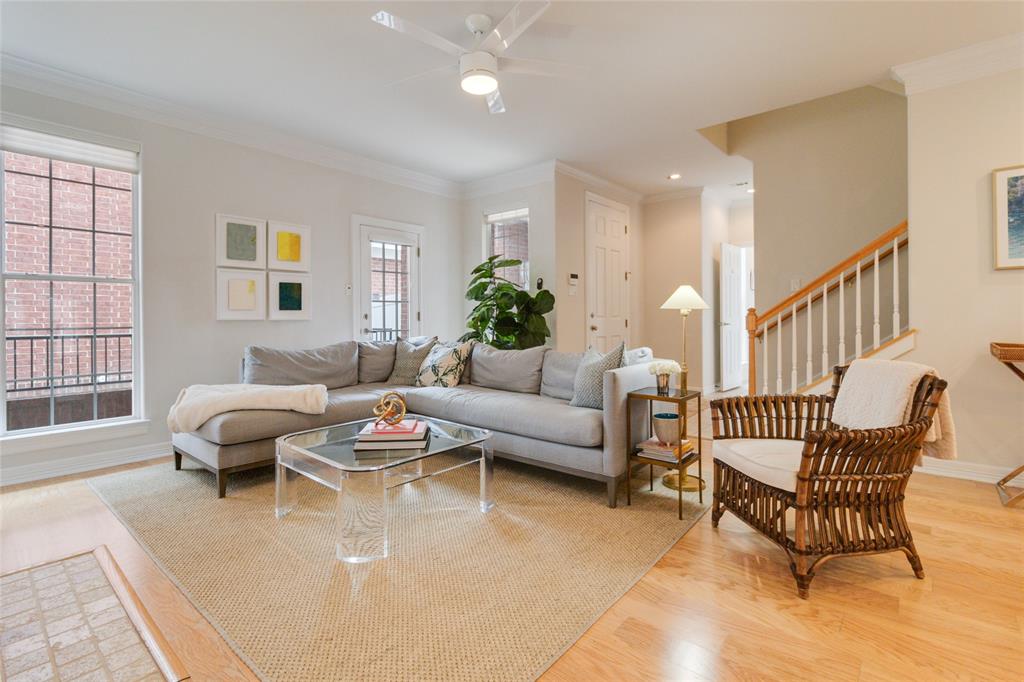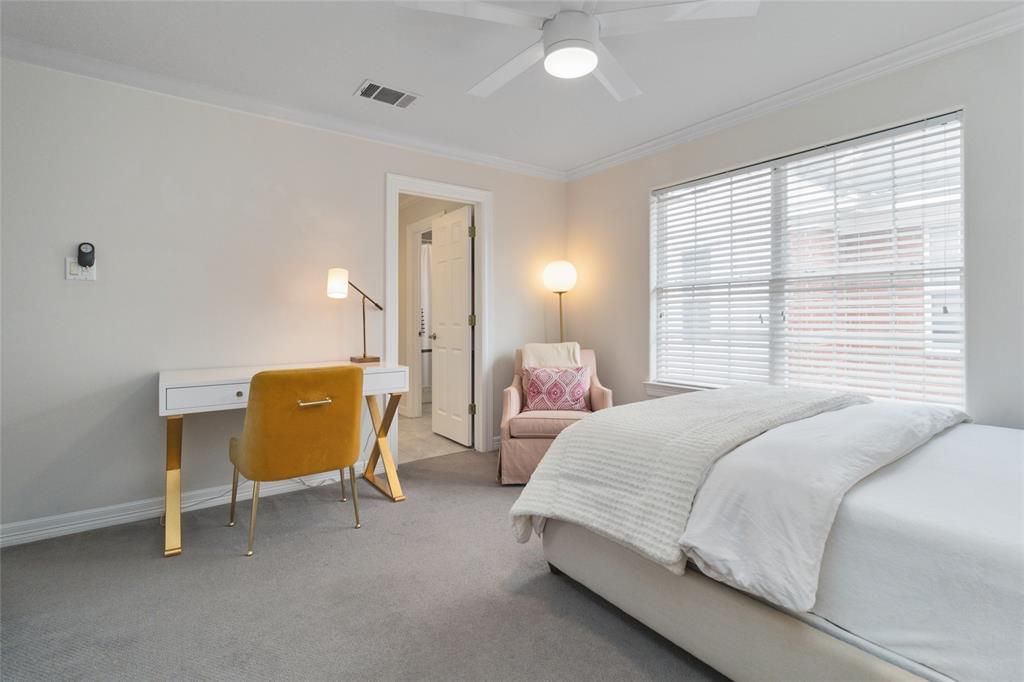Audio narrative 
Description
Here we have your dream lock-and-leave townhouse in Westlake within walking distance of the prestigious Austin Country Club and the beloved Maudie’s Mexican Restaurant. This classic 3-bedroom, 2.5-bathroom traditional red brick abode enjoys timeless charm and convenience. Boasting a coveted free-standing home with no shared walls, enjoy the utmost privacy. Step inside to discover a meticulously maintained interior with modern updates and appointments. The main level greets you with the primary bedroom, a spacious living area, a well-appointed kitchen, and a convenient 2-car garage. Upstairs you will find two generously sized bedrooms accompanied by a huge central living area/game room. Outside, relish in the ease of maintenance-free living with a side yard featuring astroturf, perfect for a pet to enjoy the outdoors without the hassle. Plus, with HOA dues covering all landscaping and exterior maintenance, you can spend your time indulging the Austin lifestyle instead of worrying about upkeep. Don't miss out on this rare opportunity to own a pristine townhome in such a highly sought-after location. Act fast, as units of this caliber are known to disappear quickly. Here’s the chance to make this immaculate townhouse your own before it's too late! Call or text me today to set up an appointment to get inside. The tenants politely request an overnight notice to show the unit.
Interior
Exterior
Rooms
Lot information
Additional information
*Disclaimer: Listing broker's offer of compensation is made only to participants of the MLS where the listing is filed.
Financial
View analytics
Total views

Property tax

Cost/Sqft based on tax value
| ---------- | ---------- | ---------- | ---------- |
|---|---|---|---|
| ---------- | ---------- | ---------- | ---------- |
| ---------- | ---------- | ---------- | ---------- |
| ---------- | ---------- | ---------- | ---------- |
| ---------- | ---------- | ---------- | ---------- |
| ---------- | ---------- | ---------- | ---------- |
-------------
| ------------- | ------------- |
| ------------- | ------------- |
| -------------------------- | ------------- |
| -------------------------- | ------------- |
| ------------- | ------------- |
-------------
| ------------- | ------------- |
| ------------- | ------------- |
| ------------- | ------------- |
| ------------- | ------------- |
| ------------- | ------------- |
Mortgage
Subdivision Facts
-----------------------------------------------------------------------------

----------------------
Schools
School information is computer generated and may not be accurate or current. Buyer must independently verify and confirm enrollment. Please contact the school district to determine the schools to which this property is zoned.
Assigned schools
Nearby schools 
Noise factors

Listing broker
Source
Nearby similar homes for sale
Nearby similar homes for rent
Nearby recently sold homes
4010 Long Champ Dr #15, Austin, TX 78746. View photos, map, tax, nearby homes for sale, home values, school info...




















