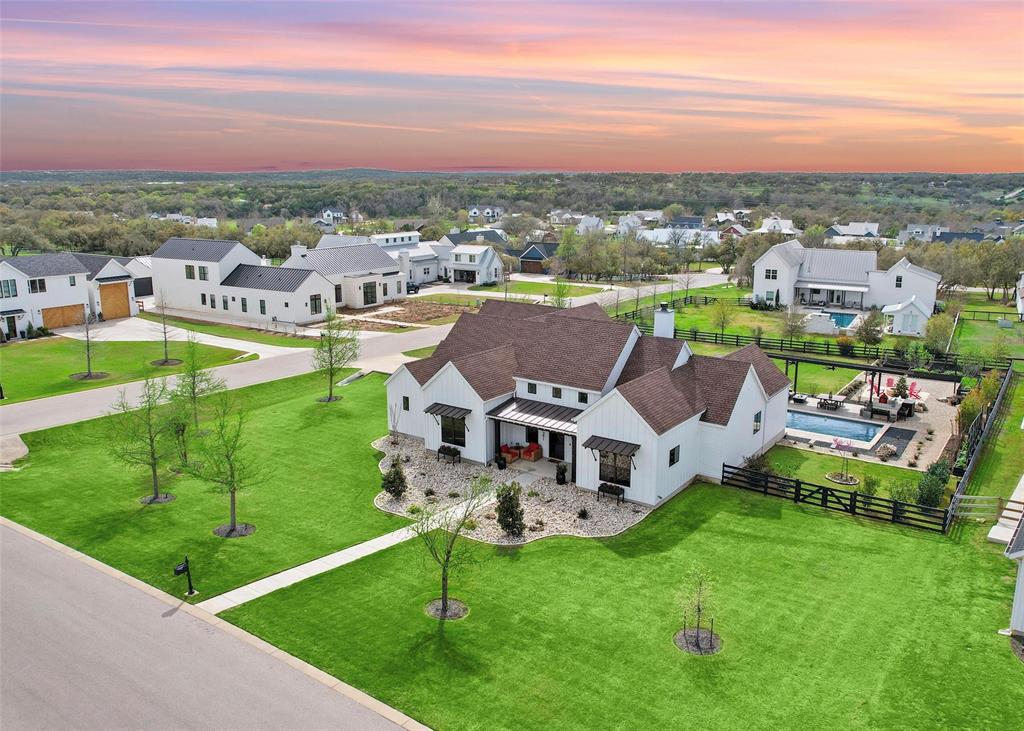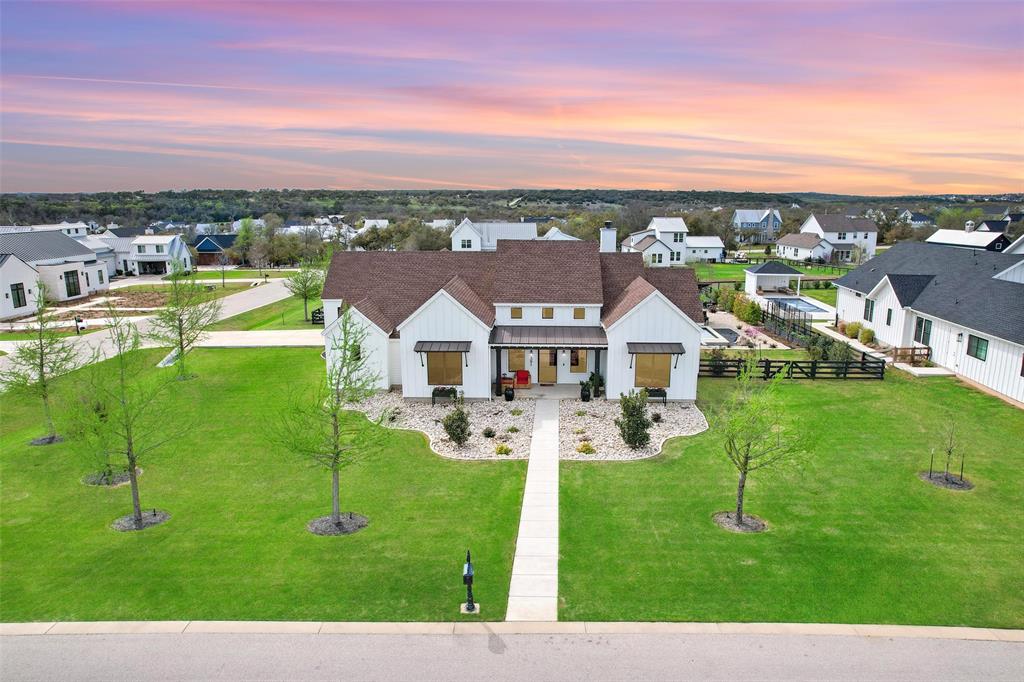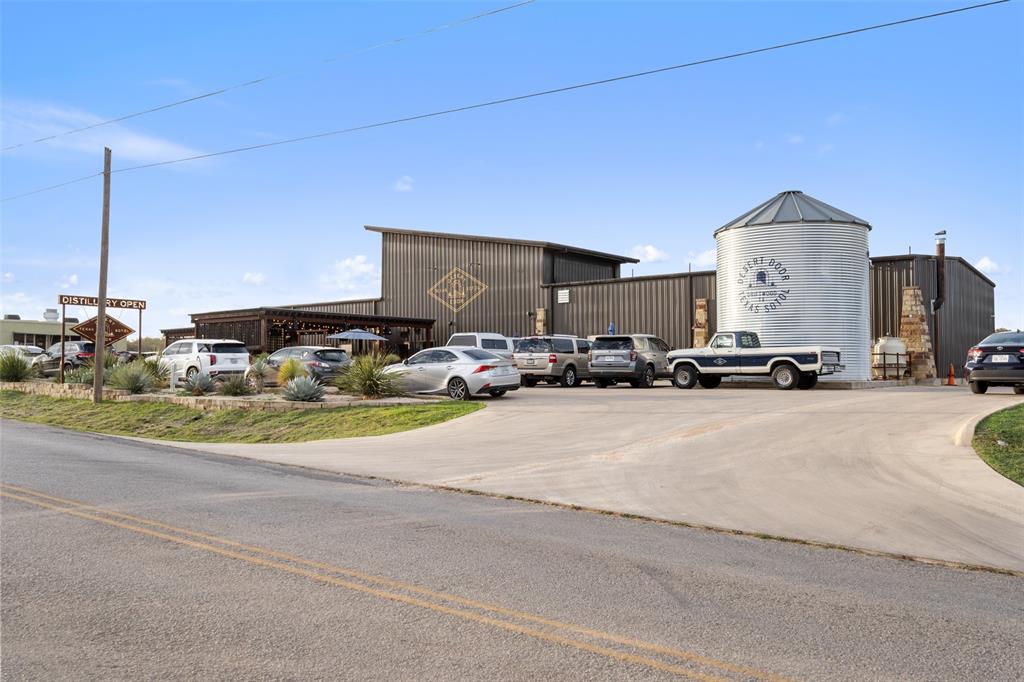Audio narrative 
Description
Introducing this exceptional single-story modern farmhouse nestled in the serene landscapes of Howard Ranch, Driftwood's quintessential haven. Boasting a resort-style backyard oasis, this home is an entertainer's dream, featuring a sleek 16' x40' pool & spa, an inviting outdoor fireplace, custom pergola with a fully-equipped kitchen, tranquil garden & a cozy fire pit. Seamlessly blending privacy & entertainment, every detail of this property has been meticulously crafted. Step inside to discover an open-concept floorplan featuring the spacious living room with vaulted ceilings & a charming fireplace sets the stage for relaxation. The gourmet kitchen is a chef's delight, complete with a large center island, top-of-the-line stainless steel appliances, & abundant storage within wall-to-wall custom cabinets. Retreat to the primary suite, thoughtfully positioned on a separate wing for added privacy & overlooking the backyard sanctuary. The primary ensuite bath includes garden tub, a stylish walk-in shower, double vanities, & a generously sized walk-in closet. The home has a very flexible floorplan that is truly a 5 bedroom home or you could opt to use some of the rooms as spacious work-from-home offices. Enjoy the perfect blend of indoor-outdoor living in the custom-designed 12.5' x 22' screened-in back porch, ideal for year-round gatherings & relaxation. The landscaping has been meticulously curated with Crepe Myrtles, Hollys Photinias, Monterrey Oak, Red Bud and natural privacy screens. Be sure to check out the list of improvements that includes Zebra Shade Blinds, New Water Softener, RO Water Filtration, & more. Located in one of Driftwood's premier communities, this stunning home offers a low property tax rate & is zoned to DSISD, with Walnut Springs Elementary just moments away. Experience luxury living at its finest in this meticulously upgraded & beautifully maintained home, where every detail has been thoughtfully curated. HOA Dues cover resident irrigation water
Rooms
Interior
Exterior
Lot information
Additional information
*Disclaimer: Listing broker's offer of compensation is made only to participants of the MLS where the listing is filed.
Financial
View analytics
Total views

Property tax

Cost/Sqft based on tax value
| ---------- | ---------- | ---------- | ---------- |
|---|---|---|---|
| ---------- | ---------- | ---------- | ---------- |
| ---------- | ---------- | ---------- | ---------- |
| ---------- | ---------- | ---------- | ---------- |
| ---------- | ---------- | ---------- | ---------- |
| ---------- | ---------- | ---------- | ---------- |
-------------
| ------------- | ------------- |
| ------------- | ------------- |
| -------------------------- | ------------- |
| -------------------------- | ------------- |
| ------------- | ------------- |
-------------
| ------------- | ------------- |
| ------------- | ------------- |
| ------------- | ------------- |
| ------------- | ------------- |
| ------------- | ------------- |
Mortgage
Subdivision Facts
-----------------------------------------------------------------------------

----------------------
Schools
School information is computer generated and may not be accurate or current. Buyer must independently verify and confirm enrollment. Please contact the school district to determine the schools to which this property is zoned.
Assigned schools
Nearby schools 
Source
Nearby similar homes for sale
Nearby similar homes for rent
Nearby recently sold homes
391 Cypress Springs Dr, Driftwood, TX 78619. View photos, map, tax, nearby homes for sale, home values, school info...










































