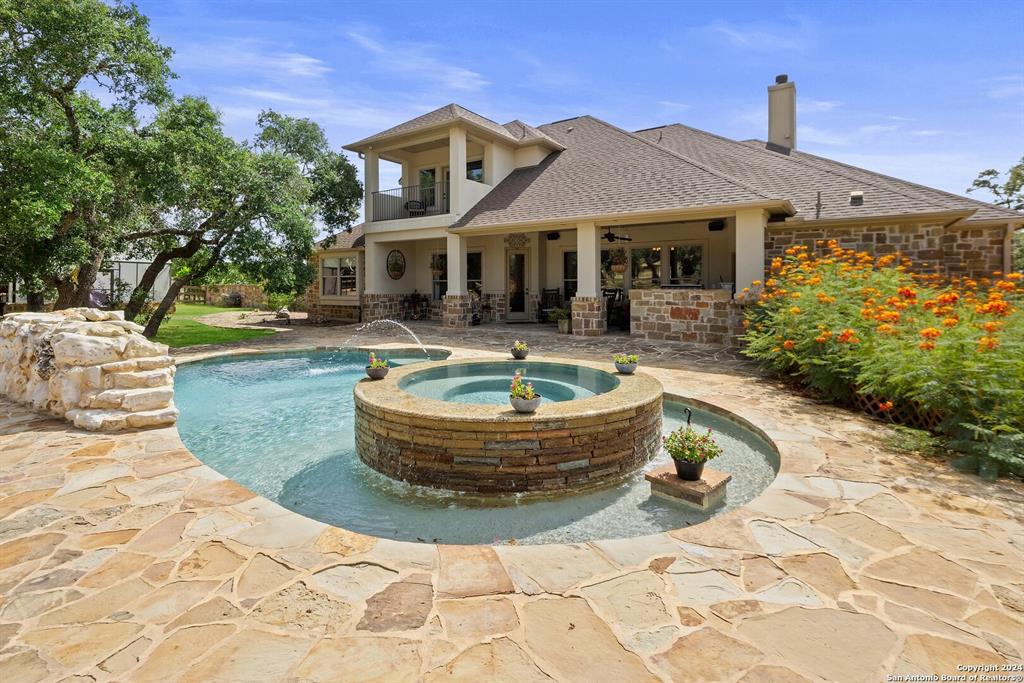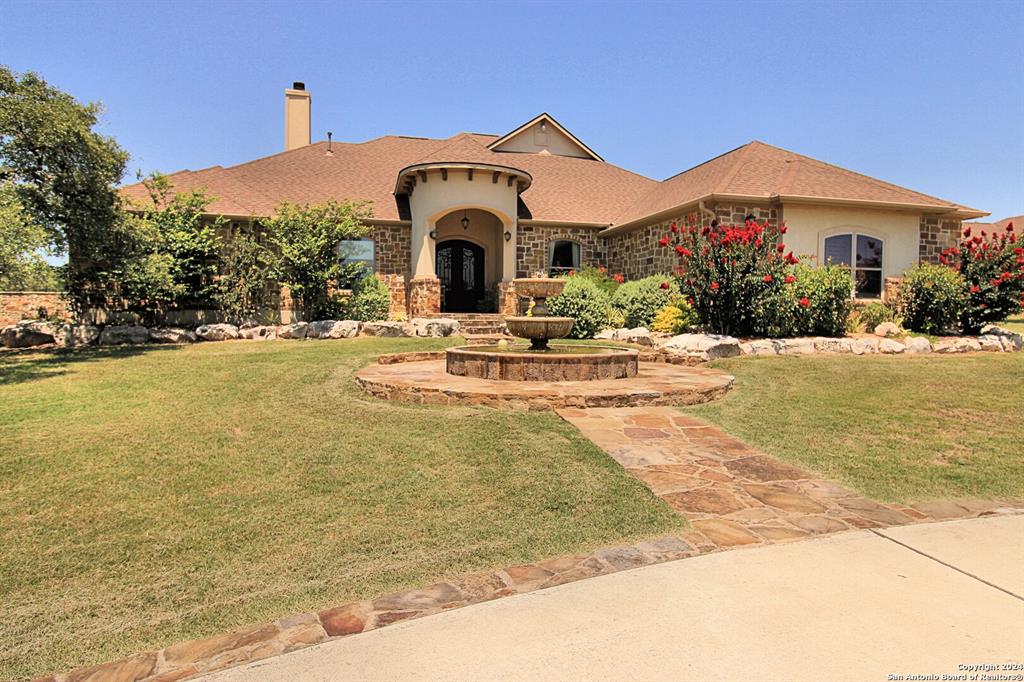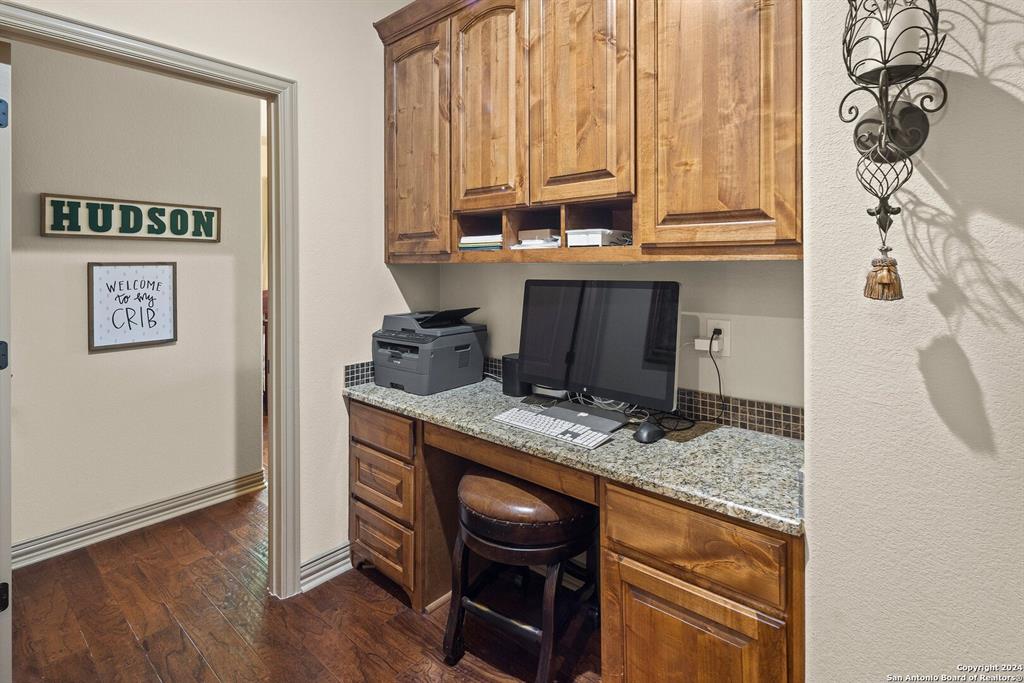Audio narrative 
Description
Welcome to the Peaceful and Gated La Ventana Ranch in the sought after Driftwood TX area. Gorgeous Hill Country Landscapes, numerous Vineyards, Distilleries and Eateries like the Famous Salt Lick BBQ, Trattoria Lisina and Hays City Store nearby with a reasonable commute to Austin. Custom Home with 1.6 acres on Private Greenbelt. Numerous Upgrades throughout. Spacious 3 car garage, Large Circular Drive provides parking for large gatherings, Carved Stone Fountain, colorful landscaping. 2 Story that Lives like a 1 story with 4 beds and Office downstairs spaced to create Separation and Privacy. Gourmet Kitchen with Bosch appliances, large Center Island and Bar Opens to Family room for Entertaining. Two Primary Suites provides great Mother In Law plan or Guest room. Spacious 3rd and 4th bedrooms served by Jack and Jill Bathroom. Media Room upstairs that could easily be a 5th bedroom with Secondary living area, and 1/2 bath adjacent to Balcony overlooking Back Yard. Imagine Hot Summer days i
Exterior
Interior
Lot information
Financial
Additional information
*Disclaimer: Listing broker's offer of compensation is made only to participants of the MLS where the listing is filed.
View analytics
Total views

Property tax

Cost/Sqft based on tax value
| ---------- | ---------- | ---------- | ---------- |
|---|---|---|---|
| ---------- | ---------- | ---------- | ---------- |
| ---------- | ---------- | ---------- | ---------- |
| ---------- | ---------- | ---------- | ---------- |
| ---------- | ---------- | ---------- | ---------- |
| ---------- | ---------- | ---------- | ---------- |
-------------
| ------------- | ------------- |
| ------------- | ------------- |
| -------------------------- | ------------- |
| -------------------------- | ------------- |
| ------------- | ------------- |
-------------
| ------------- | ------------- |
| ------------- | ------------- |
| ------------- | ------------- |
| ------------- | ------------- |
| ------------- | ------------- |
Mortgage
Subdivision Facts
-----------------------------------------------------------------------------

----------------------
Schools
School information is computer generated and may not be accurate or current. Buyer must independently verify and confirm enrollment. Please contact the school district to determine the schools to which this property is zoned.
Assigned schools
Nearby schools 
Source
Nearby similar homes for sale
Nearby similar homes for rent
Nearby recently sold homes
362 Ranchers Club Ln, Driftwood, TX 78619. View photos, map, tax, nearby homes for sale, home values, school info...
View all homes on Ranchers Club Ln










































