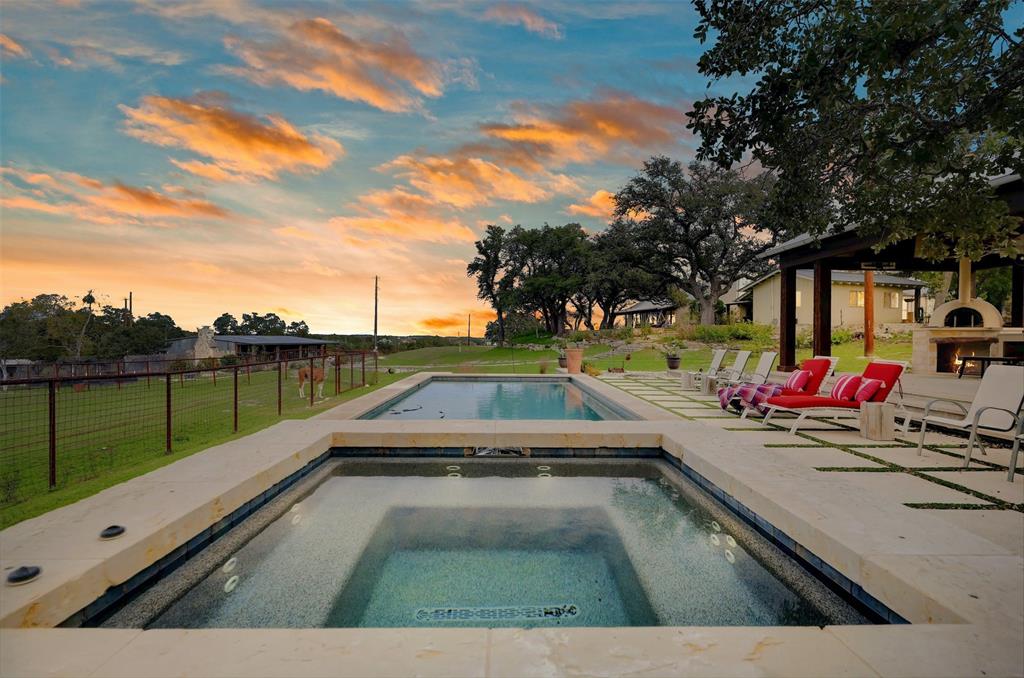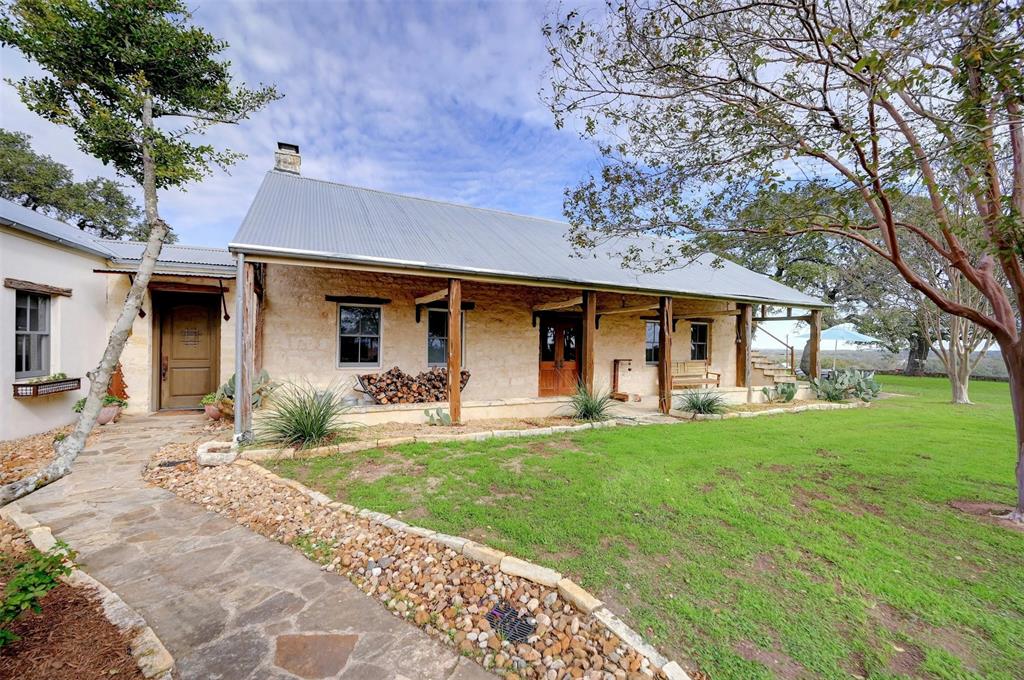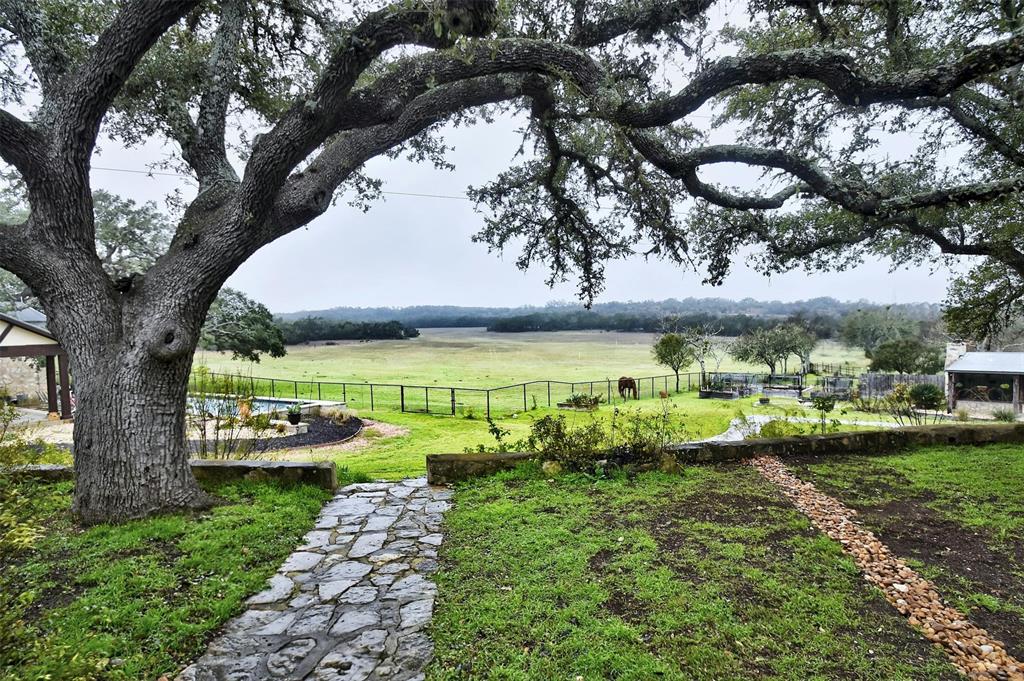Audio narrative 
Description
Discover your exclusive Hill Country oasis on 25.729 acres, a haven of luxury and tranquility. This extraordinary estate comprises four meticulously crafted houses, each with its unique charm, set against the backdrop of rolling hills. The historic main home, dating back to the 1800s, has been thoughtfully renovated. Its chef's kitchen is a culinary masterpiece, complemented by two living areas with stone fireplaces. The primary ensuite is a retreat with walk-in closets, a spa-like bathroom, a walk-in shower, and a clawfoot tub. The dream aesthetic captures the essence of Hill Country living. Connected by a breezeway, the guest quarters feature two bedrooms, two bathrooms, a galley kitchen, and a stone fireplace. The party barn house offers one bedroom, one bathroom, and an open floor plan. A recording studio/bonus house with a full bathroom caters to creative pursuits. Above the animal stables, the light-filled art studio inspires creativity. Animal lovers will appreciate the well-appointed stables, while the cowboy house, a one-bedroom studio with a kitchenette and clawfoot tub bathroom, completes the estate. Step outside to a pool and pavilion, a private retreat for relaxation. This Hill Country estate, with over $500,000 in improvements ,invites you to savor serenity, revel in luxury, and create cherished memories. Your dream ranch awaits – welcome home.
Rooms
Interior
Exterior
Lot information
Additional information
*Disclaimer: Listing broker's offer of compensation is made only to participants of the MLS where the listing is filed.
View analytics
Total views

Property tax

Cost/Sqft based on tax value
| ---------- | ---------- | ---------- | ---------- |
|---|---|---|---|
| ---------- | ---------- | ---------- | ---------- |
| ---------- | ---------- | ---------- | ---------- |
| ---------- | ---------- | ---------- | ---------- |
| ---------- | ---------- | ---------- | ---------- |
| ---------- | ---------- | ---------- | ---------- |
-------------
| ------------- | ------------- |
| ------------- | ------------- |
| -------------------------- | ------------- |
| -------------------------- | ------------- |
| ------------- | ------------- |
-------------
| ------------- | ------------- |
| ------------- | ------------- |
| ------------- | ------------- |
| ------------- | ------------- |
| ------------- | ------------- |
Mortgage
Subdivision Facts
-----------------------------------------------------------------------------

----------------------
Schools
School information is computer generated and may not be accurate or current. Buyer must independently verify and confirm enrollment. Please contact the school district to determine the schools to which this property is zoned.
Assigned schools
Nearby schools 
Source
Nearby similar homes for sale
Nearby similar homes for rent
Nearby recently sold homes
341 N Stallion Estates Dr, Spring Branch, TX 78070. View photos, map, tax, nearby homes for sale, home values, school info...










































