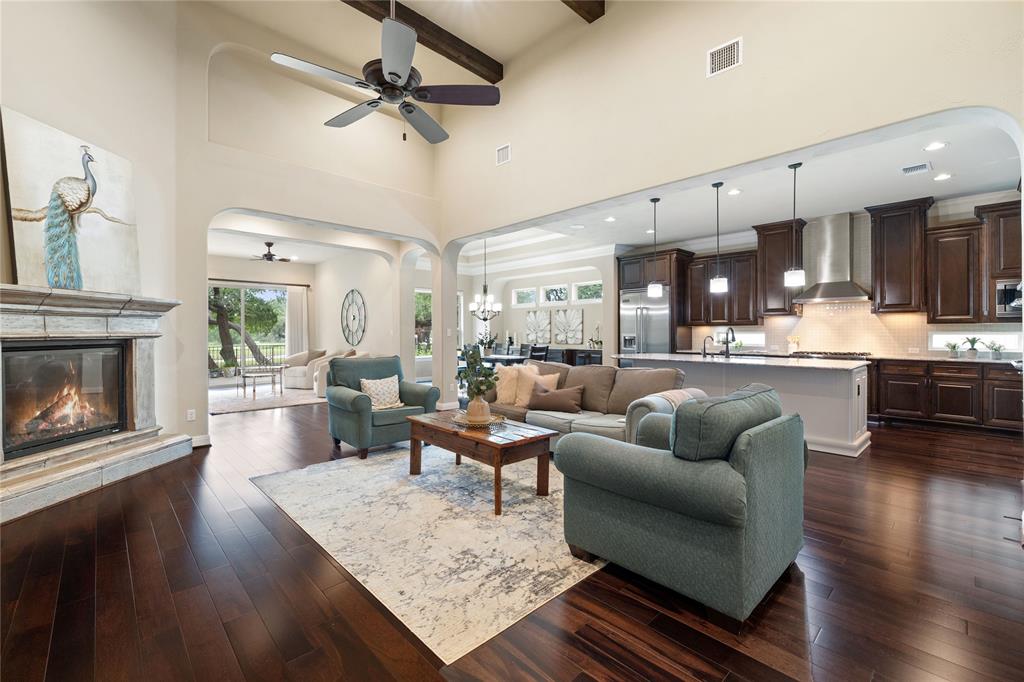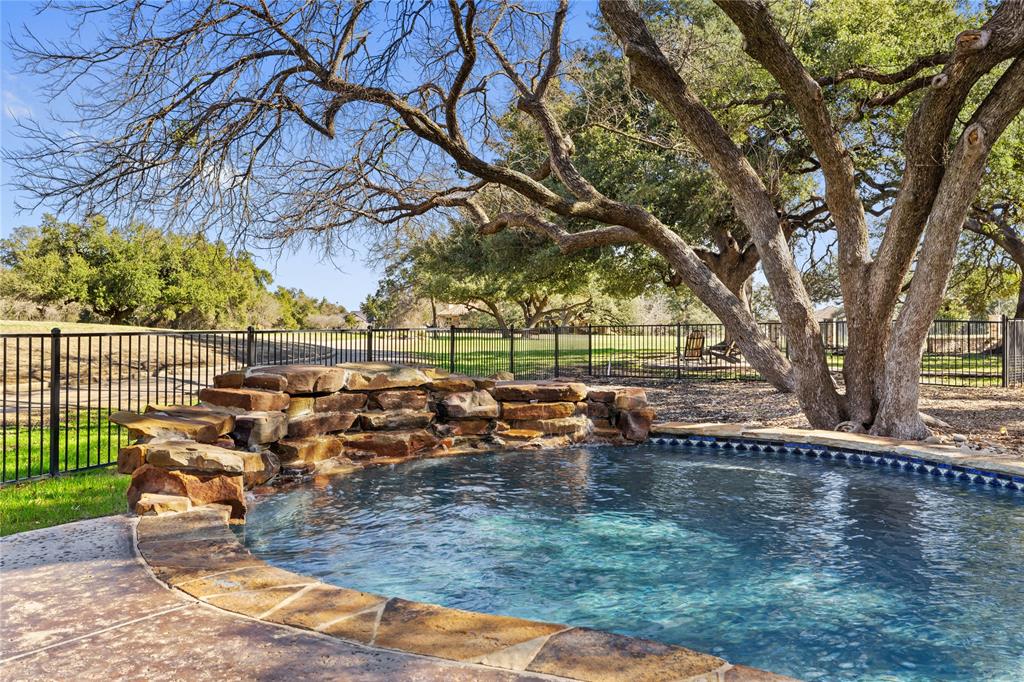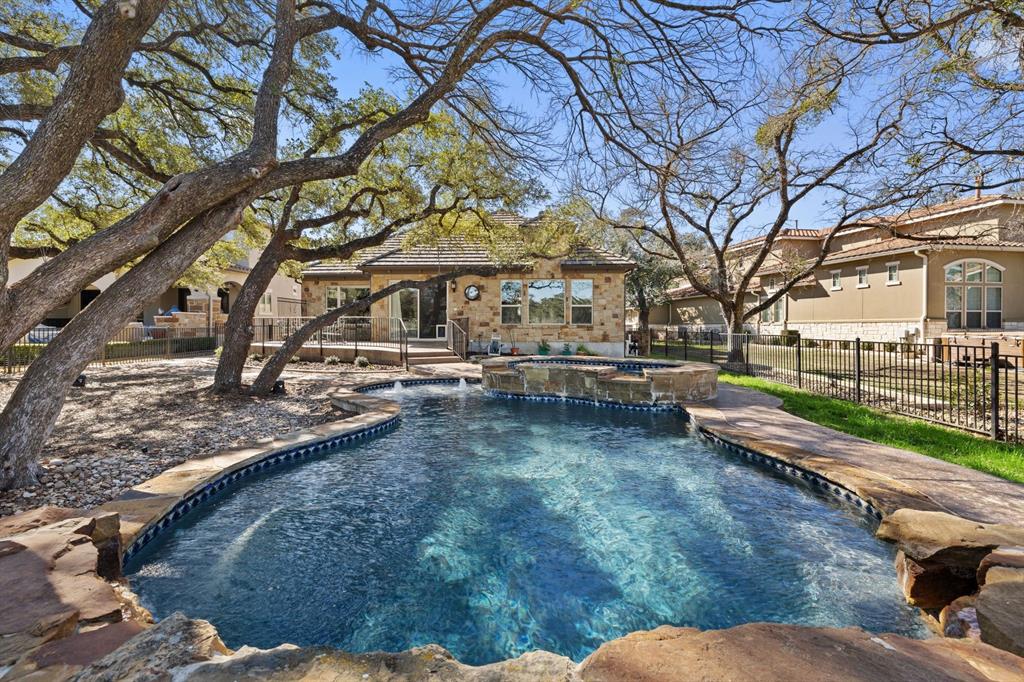Audio narrative 
Description
Luxury golf course home in beautiful, gated Cimarron Hills. Views of the 13th green, magnificent mature oaks, and a perfectly designed pool and spa make the backyard someplace you never want to leave. Entry to the main house is through a private, spacious, fully enclosed courtyard anchored by a lovely, gas fireplace. Grab your coffee or wine and chill in this cozy, private space. The main house includes two bedrooms downstairs, one bedroom upstairs, 3 living spaces, a dedicated office, great room, kitchen, and dining space. The fourth bedroom is a detached casita with bedroom, full bath, and kitchenette. There is fabulous entertaining flow in the great room, kitchen, dining area, and bonus/flex space which has views of the pool and golf course. The great room has soaring ceilings with wood beams, fireplace, and hardwood floors. The kitchen and dining areas feature hardwood floors, granite counters, Viking appliances and a built in dining room buffet. Located in a back corner of the house, the owners’ suite is peaceful and luxurious with tray ceiling detail, wood floors, Hunter Douglas electronic shades and golf course views. Rich cabinetry, travertine floors, and an oversized open shower highlight the owners’ suite bath. Located on the second floor is one secondary bedroom, full bath, second living area and easy access to floored attic space. Bonus/tandem space in the garage is more than big enough for your golf cart. Luxury lifestyle in this gated/country club community with Jack Nicklaus Signature golf, fitness facility, spa, tennis and pickleball. Cimarron Hills is located in the charming, historical town of Georgetown, Texas.
Interior
Exterior
Rooms
Lot information
Financial
Additional information
*Disclaimer: Listing broker's offer of compensation is made only to participants of the MLS where the listing is filed.
View analytics
Total views

Property tax

Cost/Sqft based on tax value
| ---------- | ---------- | ---------- | ---------- |
|---|---|---|---|
| ---------- | ---------- | ---------- | ---------- |
| ---------- | ---------- | ---------- | ---------- |
| ---------- | ---------- | ---------- | ---------- |
| ---------- | ---------- | ---------- | ---------- |
| ---------- | ---------- | ---------- | ---------- |
-------------
| ------------- | ------------- |
| ------------- | ------------- |
| -------------------------- | ------------- |
| -------------------------- | ------------- |
| ------------- | ------------- |
-------------
| ------------- | ------------- |
| ------------- | ------------- |
| ------------- | ------------- |
| ------------- | ------------- |
| ------------- | ------------- |
Mortgage
Subdivision Facts
-----------------------------------------------------------------------------

----------------------
Schools
School information is computer generated and may not be accurate or current. Buyer must independently verify and confirm enrollment. Please contact the school district to determine the schools to which this property is zoned.
Assigned schools
Nearby schools 
Source
Nearby similar homes for sale
Nearby similar homes for rent
Nearby recently sold homes
309 Grand Oaks Ln, Georgetown, TX 78628. View photos, map, tax, nearby homes for sale, home values, school info...







































