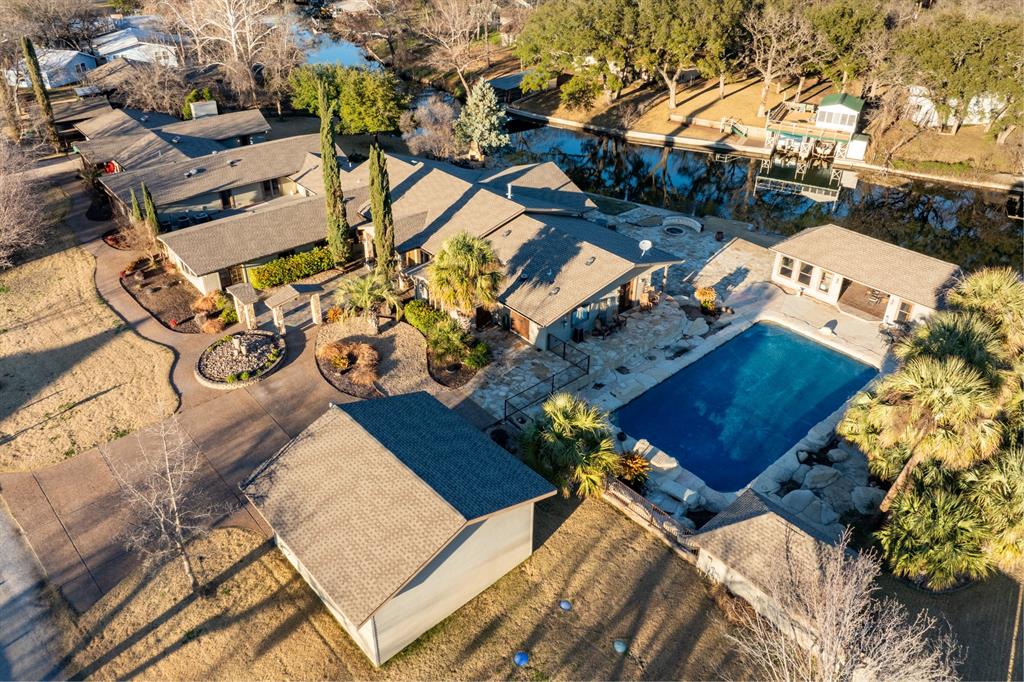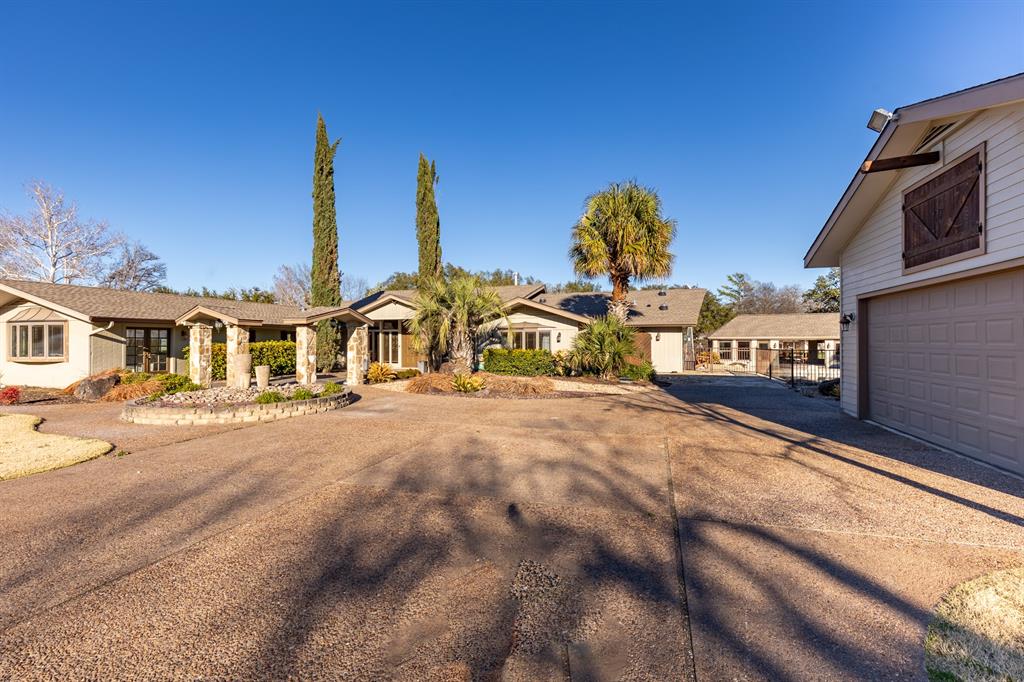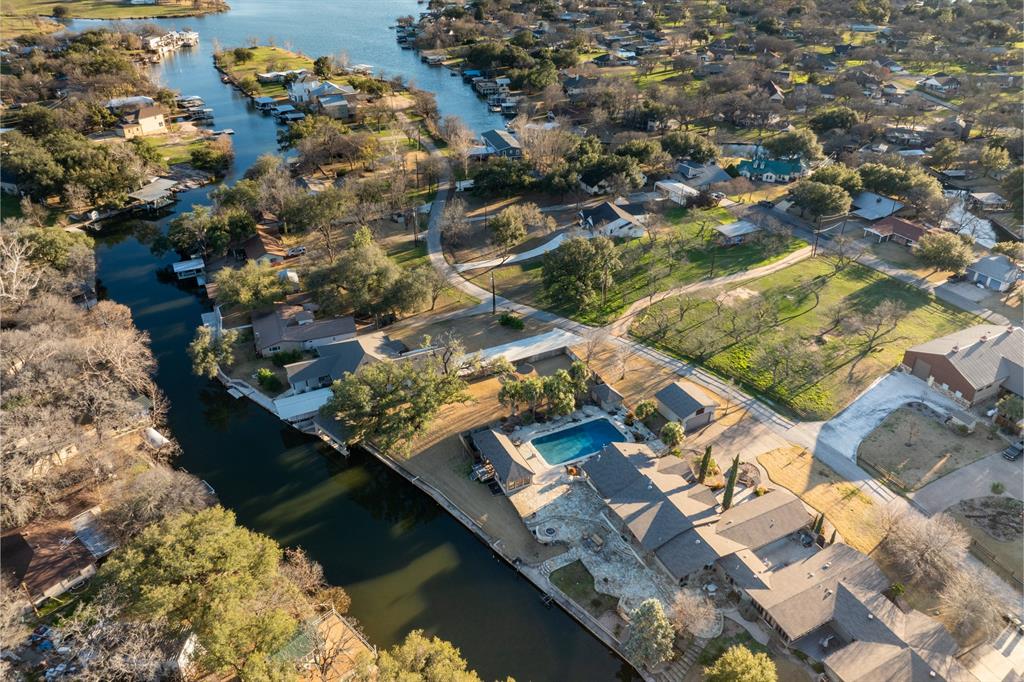Audio narrative 
Description
Get everything Lake LBJ has to offer with this extraordinary home! If you are looking to entertain guests, have a large family, or like to host events this property suits the luxury living on the lake with plenty of room for groups. Lakefront with 2 boat/2 jet ski hydraulic slips, just minutes to the main lake. Some key features to this property include a pool with a waterfall, pool house, game room, movie theater, maids' quarters, projector screen, 3 kitchens, 2 laundry rooms, and huge fenced grass yard. The options are endless for large families that like to entertain or host friends for the summer with the immense privacy this property offers. With 7 bedrooms and 3 Kitchens with plenty of parking, a wide-open floorplan and a bathroom featured in every room, you will likely impress anyone that gets a chance to visit this gorgeous one level property! Situated on multiple lots with the ability to be split in half due to how large in size this home is. The house comes with all the furniture inside and decorations ready for a first, second, or vacation home. You will find whitetail deer walking the neighborhood, hummingbirds fluttering at feeders, and the peaceful nature of the lake and seclusion of the property. There is a detached two car garage. Inquire now and get to be the first to tour this one-of-a-kind property! Options with this property with consideration for its size to split at the breezeway for a smaller home.
Interior
Exterior
Rooms
Lot information
Additional information
*Disclaimer: Listing broker's offer of compensation is made only to participants of the MLS where the listing is filed.
Financial
View analytics
Total views

Property tax

Cost/Sqft based on tax value
| ---------- | ---------- | ---------- | ---------- |
|---|---|---|---|
| ---------- | ---------- | ---------- | ---------- |
| ---------- | ---------- | ---------- | ---------- |
| ---------- | ---------- | ---------- | ---------- |
| ---------- | ---------- | ---------- | ---------- |
| ---------- | ---------- | ---------- | ---------- |
-------------
| ------------- | ------------- |
| ------------- | ------------- |
| -------------------------- | ------------- |
| -------------------------- | ------------- |
| ------------- | ------------- |
-------------
| ------------- | ------------- |
| ------------- | ------------- |
| ------------- | ------------- |
| ------------- | ------------- |
| ------------- | ------------- |
Mortgage
Subdivision Facts
-----------------------------------------------------------------------------

----------------------
Schools
School information is computer generated and may not be accurate or current. Buyer must independently verify and confirm enrollment. Please contact the school district to determine the schools to which this property is zoned.
Assigned schools
Nearby schools 
Source
Nearby similar homes for sale
Nearby similar homes for rent
Nearby recently sold homes
307 Oleander Dr, Marble Falls, TX 78654. View photos, map, tax, nearby homes for sale, home values, school info...










































