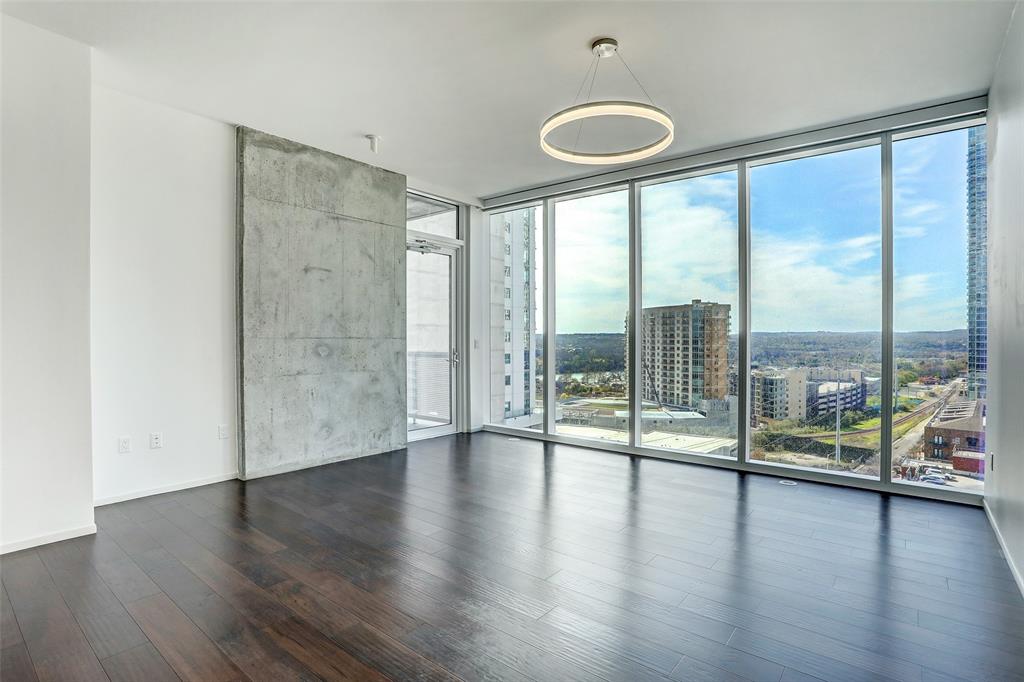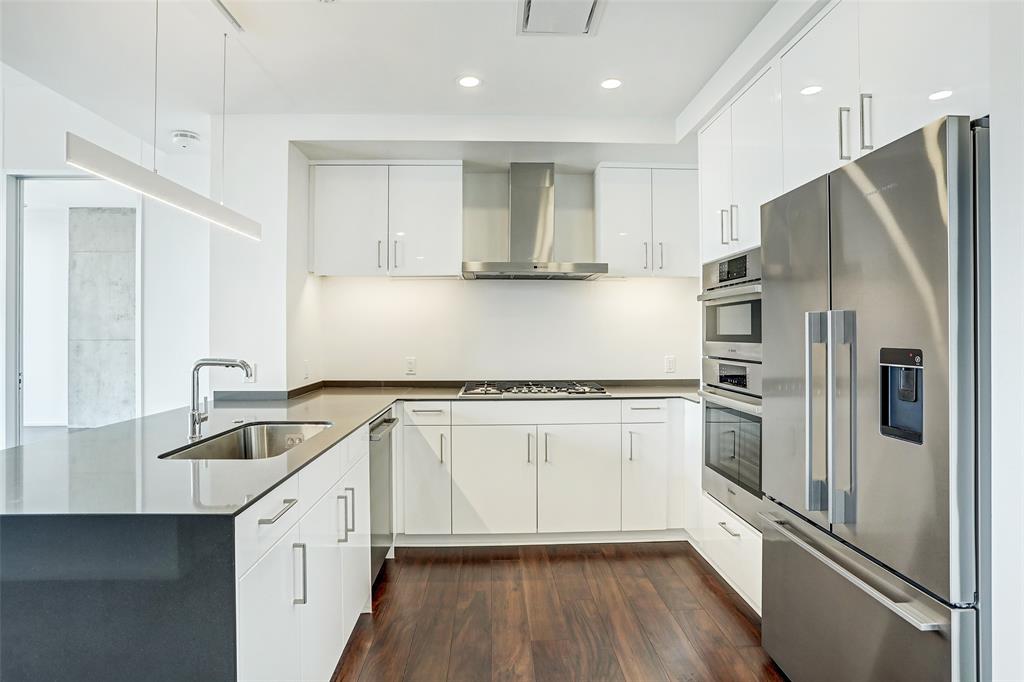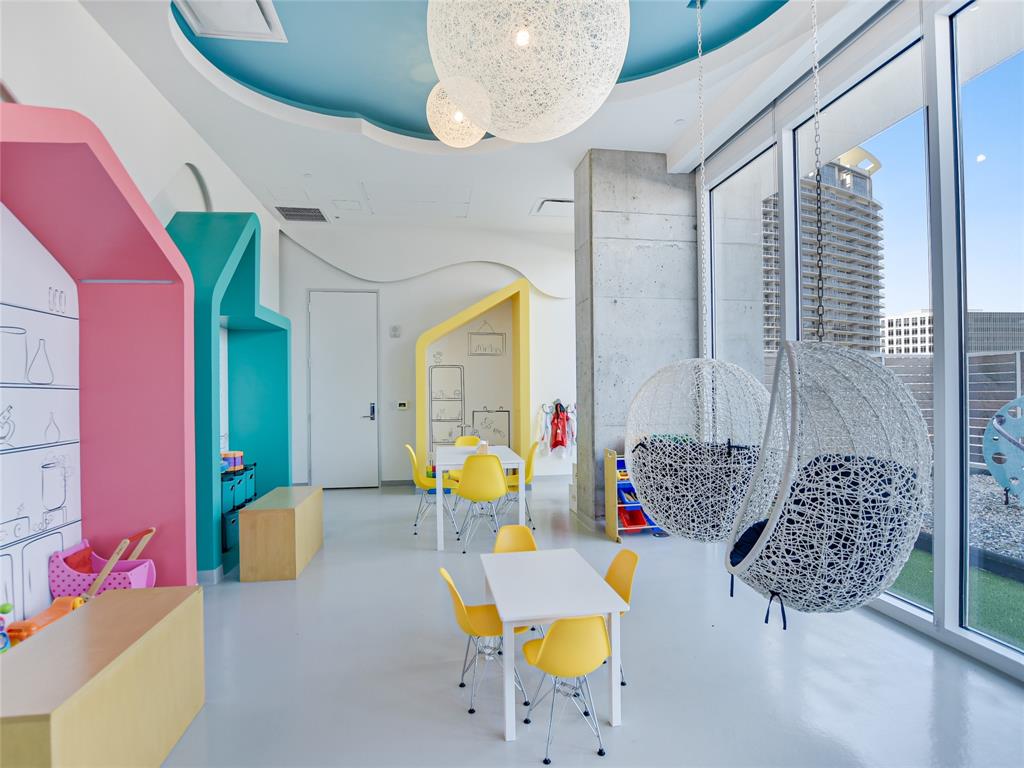Audio narrative 
Description
Enjoy beautiful sweeping western views from this luxury 2 bed/ 2 bath condo located at the Independent. The peninsula style kitchen, appointed with high end stainless steel appliances, opens up to the living room that features a full wall of floor to ceiling windows allowing you to take full advantage of lake, city, and hill country views. Key features include motorized solar shades, gas cooktop, hardwood and tile floors, custom light fixtures, dual vanity in primary bath, washer and dryer, and private covered balcony. Comes with 2 reserved parking spaces. Located along Shoal Creek, the Independent is an easy walk to Trader Joe’s, Whole Foods, and numerous coffee shops, restaurants, and retail stores. The Independent has 24/7 concierge, and 2 full floors of amenities include a temperature controlled pool, outdoor grills, game room + kids playground, dog run + dog grooming station, guest suites, fitness center, pilates and yoga studio, business center, 16-person board room, chef’s catering kitchen, owner’s lounge, and movie theater. Available for lease starting March 16th.
Interior
Exterior
Rooms
Lot information
Additional information
*Disclaimer: Listing broker's offer of compensation is made only to participants of the MLS where the listing is filed.
Lease information
View analytics
Total views

Down Payment Assistance
Subdivision Facts
-----------------------------------------------------------------------------

----------------------
Schools
School information is computer generated and may not be accurate or current. Buyer must independently verify and confirm enrollment. Please contact the school district to determine the schools to which this property is zoned.
Assigned schools
Nearby schools 
Noise factors

Source
Listing agent and broker
Nearby similar homes for sale
Nearby similar homes for rent
Nearby recently sold homes
Rent vs. Buy Report
301 West Ave #1209, Austin, TX 78701. View photos, map, tax, nearby homes for sale, home values, school info...





























