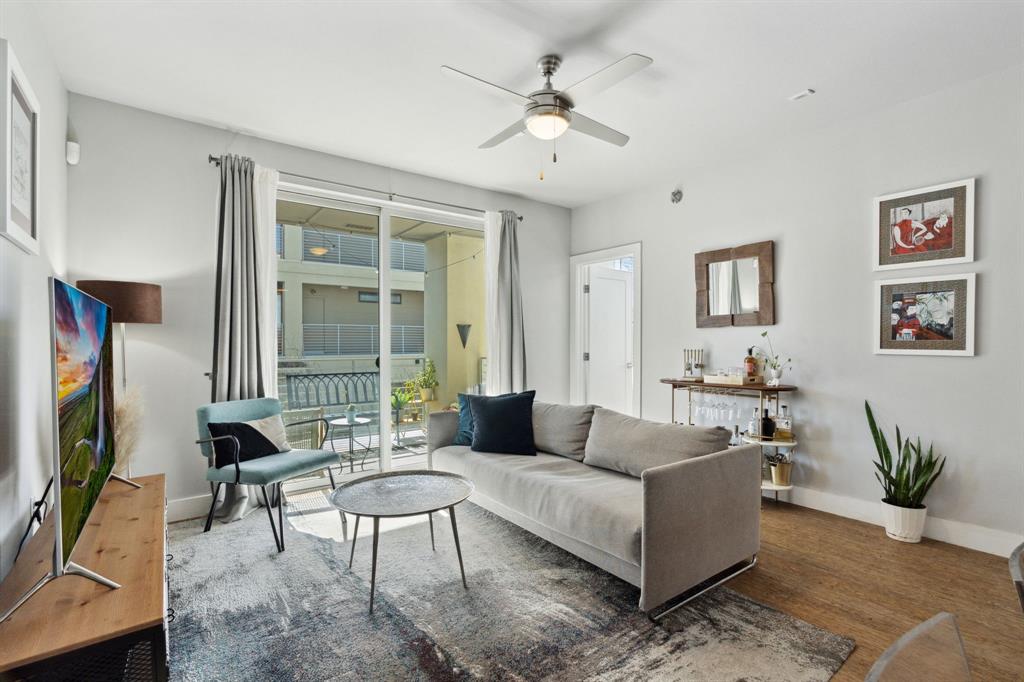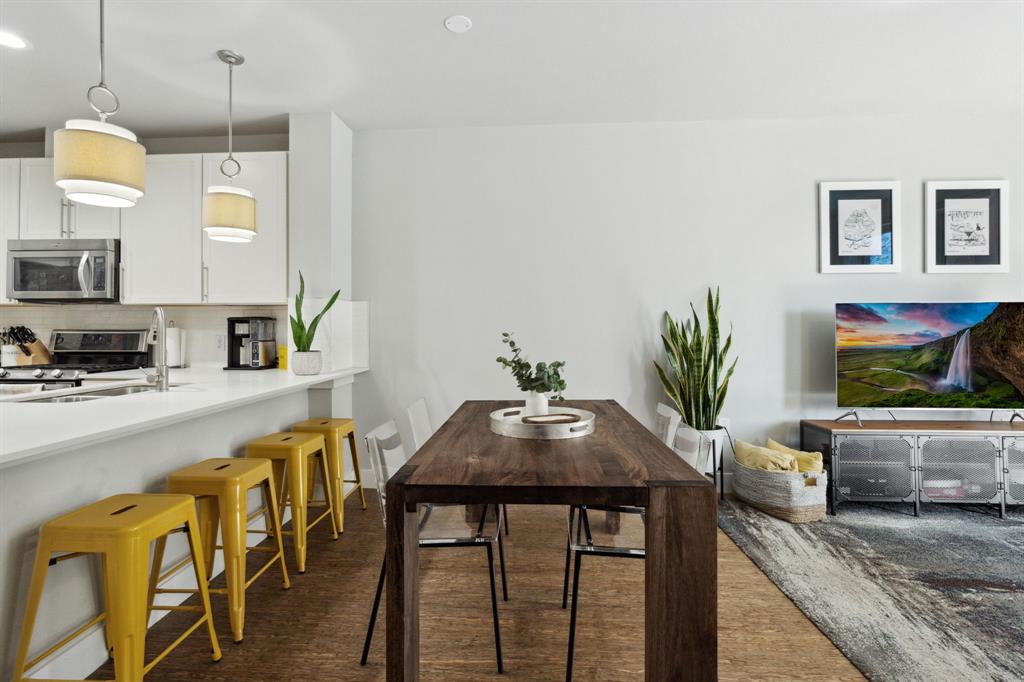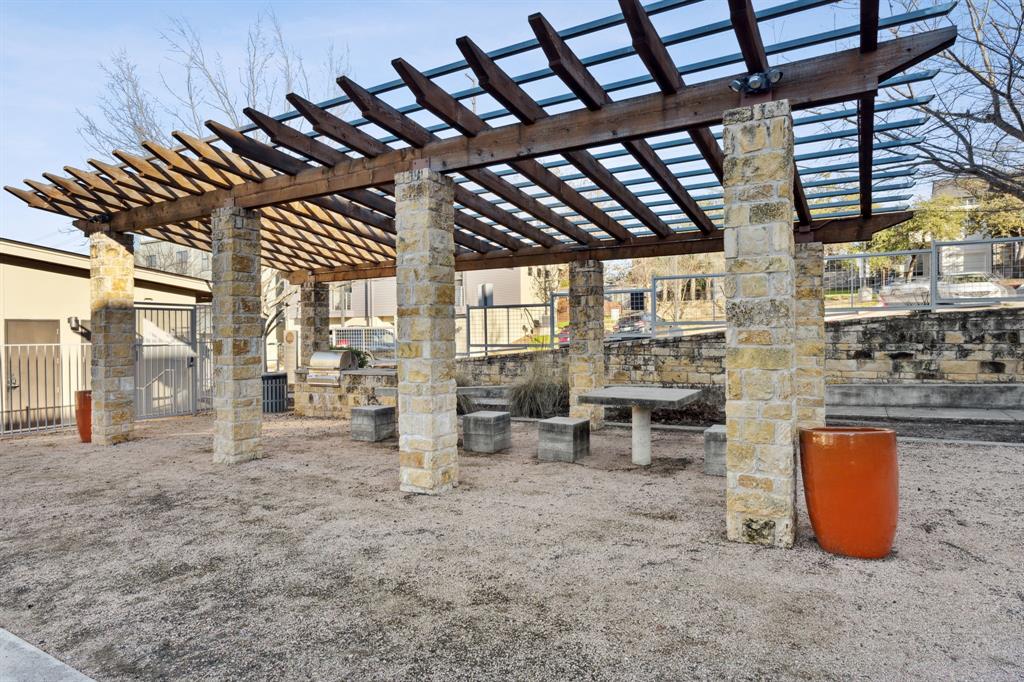Audio narrative 
Description
Stunning condo at The Denizen in 78704! Prioritizing sustainability and energy efficiency, this award-winning community keeps the OWNER'S BASIC UTILITY BILL UNDER $100. This second-floor condo is just minutes from downtown, Barton Springs, Zilker, and Town Lake. This meticulously maintained unit features a modern interior with an open floor plan, bamboo floors, recessed lighting, and designer finishes. Second room can serve as a guest bedroom, office or exercise space. The living room boasts large windows that allow plenty of natural light to fill the space. Step out onto the balcony and enjoy panoramic views of the surrounding area, including the sparkling pool. Storage abounds with one closet located outside next to the main door, another as soon as you enter, and bike storage available on the first floor. Community perks include a pool, 2 dog parks, a clubhouse, BBQ grills, and an amphitheater. Owners can also join a Community Garden for a fee. Plus, just cross the street to enjoy the South Austin Tennis Center, South Austin Recreation Center, or nearby wooded areas. This unit comes with an assigned parking spot. Fridge and stackable washer and dryer convey. Explore your new condo in this charming neighborhood conveniently close to everything wonderful in Austin!
Interior
Exterior
Rooms
Lot information
Additional information
*Disclaimer: Listing broker's offer of compensation is made only to participants of the MLS where the listing is filed.
Financial
View analytics
Total views

Property tax

Cost/Sqft based on tax value
| ---------- | ---------- | ---------- | ---------- |
|---|---|---|---|
| ---------- | ---------- | ---------- | ---------- |
| ---------- | ---------- | ---------- | ---------- |
| ---------- | ---------- | ---------- | ---------- |
| ---------- | ---------- | ---------- | ---------- |
| ---------- | ---------- | ---------- | ---------- |
-------------
| ------------- | ------------- |
| ------------- | ------------- |
| -------------------------- | ------------- |
| -------------------------- | ------------- |
| ------------- | ------------- |
-------------
| ------------- | ------------- |
| ------------- | ------------- |
| ------------- | ------------- |
| ------------- | ------------- |
| ------------- | ------------- |
Down Payment Assistance
Mortgage
Subdivision Facts
-----------------------------------------------------------------------------

----------------------
Schools
School information is computer generated and may not be accurate or current. Buyer must independently verify and confirm enrollment. Please contact the school district to determine the schools to which this property is zoned.
Assigned schools
Nearby schools 
Noise factors

Source
Nearby similar homes for sale
Nearby similar homes for rent
Nearby recently sold homes
2729 Dulce Ln #524, Austin, TX 78704. View photos, map, tax, nearby homes for sale, home values, school info...





























