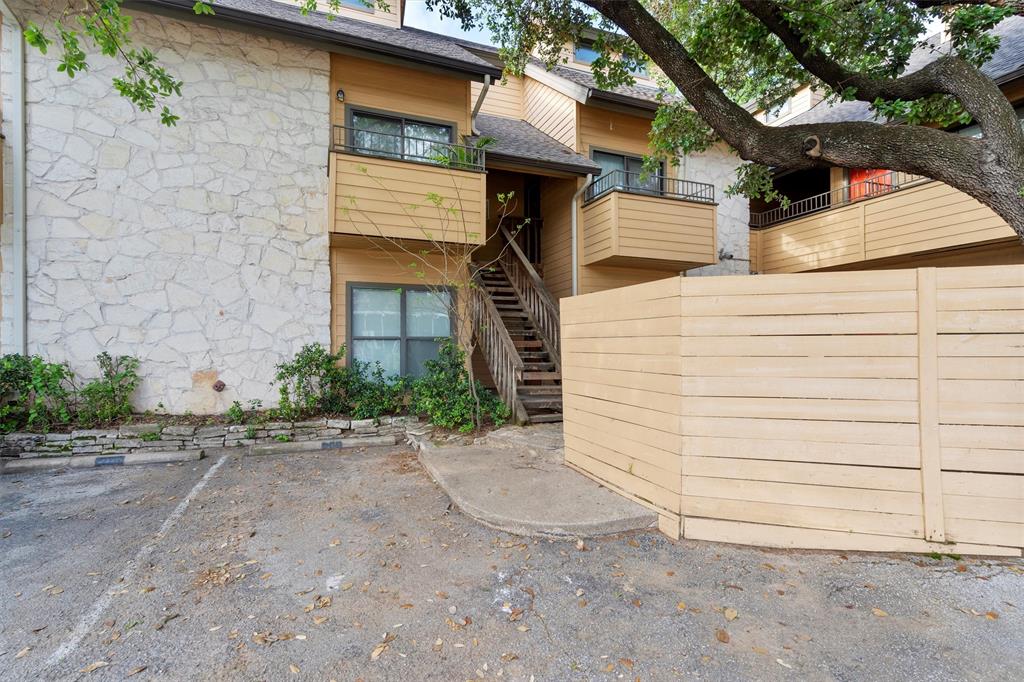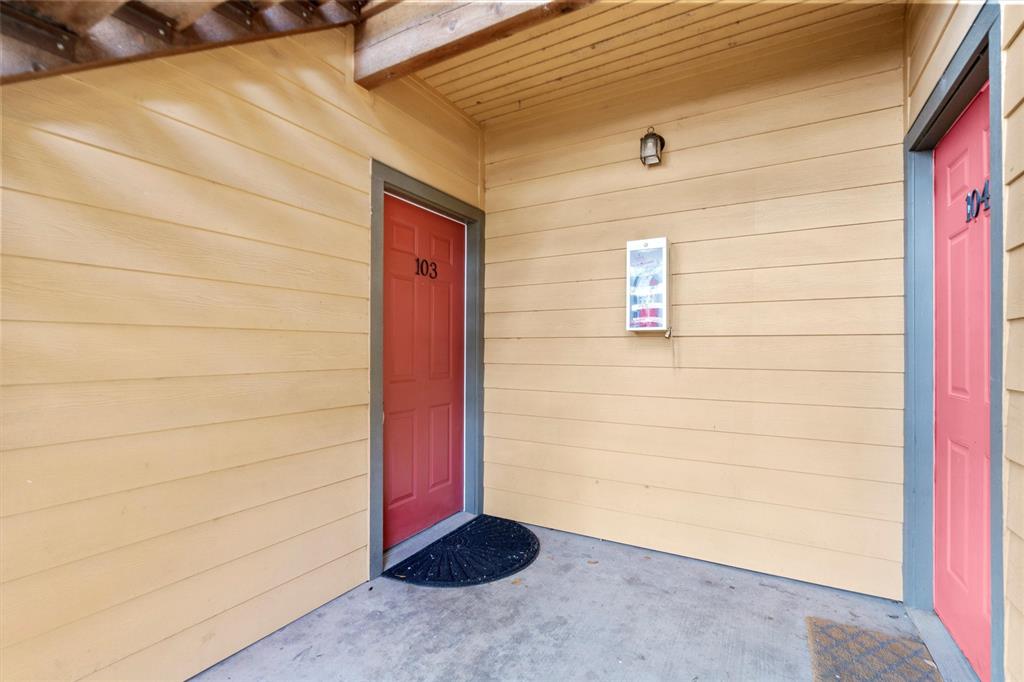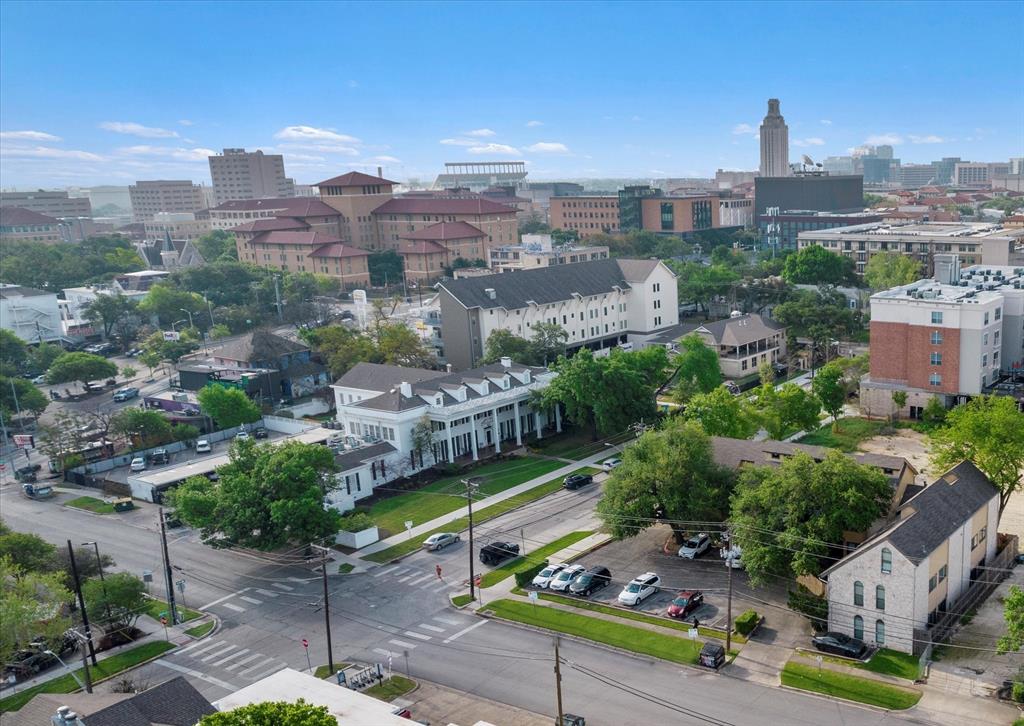Audio narrative 

Description
Nicely remodeled 1st floor condo with private patio and reserved parking space. It has an updated kitchen with granite countertops, stainless steel refrigerator and dishwasher, new flooring, paint and an updated bathroom. This beautiful complex is perfectly shaded with mature trees and landscaping throughout, providing privacy and the quiet you need to complete your studies. The ground floor unit is located just one block away to all of the retail offerings on Guad. It is close to everything you need, including Whataburger, Torchy's Tacos, Buffalo Exchange, Wheatsville Co-op, and the UT Shuttle. Excellent location in the heart of West Campus with the University of Texas just blocks away! HOA fee includes water, gas, and trash. Laundry facilities on site. Perfect opportunity for investors and residency seekers alike.
Interior
Exterior
Rooms
Lot information
Additional information
*Disclaimer: Listing broker's offer of compensation is made only to participants of the MLS where the listing is filed.
Financial
View analytics
Total views

Property tax

Cost/Sqft based on tax value
| ---------- | ---------- | ---------- | ---------- |
|---|---|---|---|
| ---------- | ---------- | ---------- | ---------- |
| ---------- | ---------- | ---------- | ---------- |
| ---------- | ---------- | ---------- | ---------- |
| ---------- | ---------- | ---------- | ---------- |
| ---------- | ---------- | ---------- | ---------- |
-------------
| ------------- | ------------- |
| ------------- | ------------- |
| -------------------------- | ------------- |
| -------------------------- | ------------- |
| ------------- | ------------- |
-------------
| ------------- | ------------- |
| ------------- | ------------- |
| ------------- | ------------- |
| ------------- | ------------- |
| ------------- | ------------- |
Down Payment Assistance
Mortgage
Subdivision Facts
-----------------------------------------------------------------------------

----------------------
Schools
School information is computer generated and may not be accurate or current. Buyer must independently verify and confirm enrollment. Please contact the school district to determine the schools to which this property is zoned.
Assigned schools
Nearby schools 
Noise factors

Source
Nearby similar homes for sale
Nearby similar homes for rent
Nearby recently sold homes
2714 Nueces St #103, Austin, TX 78705. View photos, map, tax, nearby homes for sale, home values, school info...























