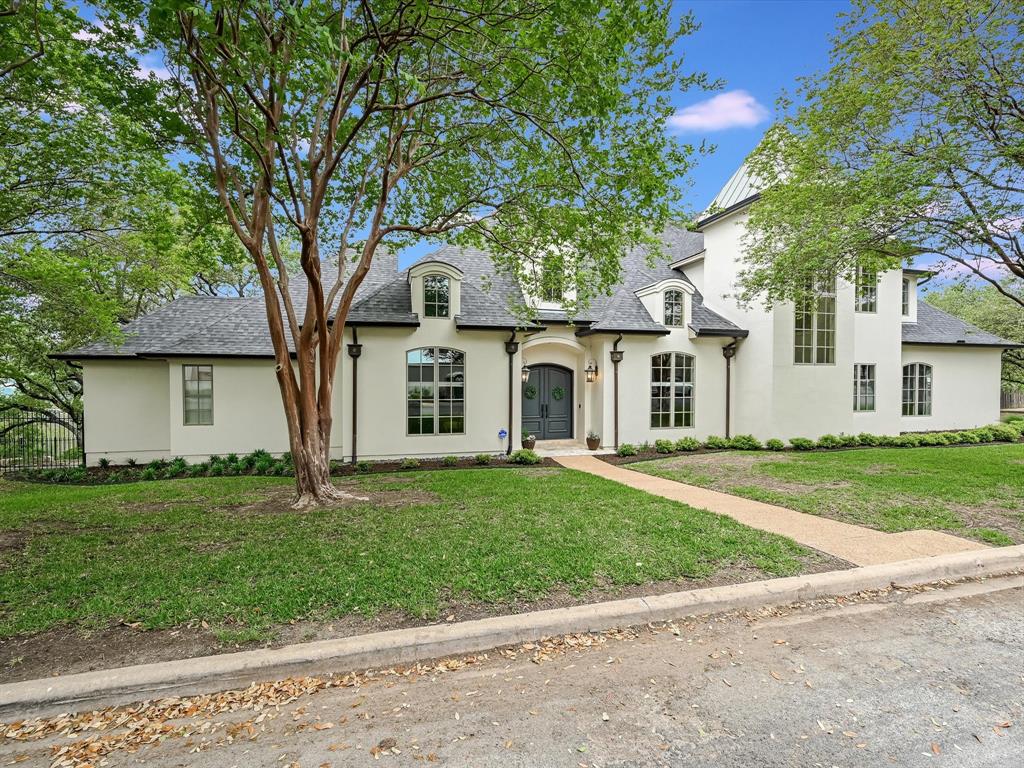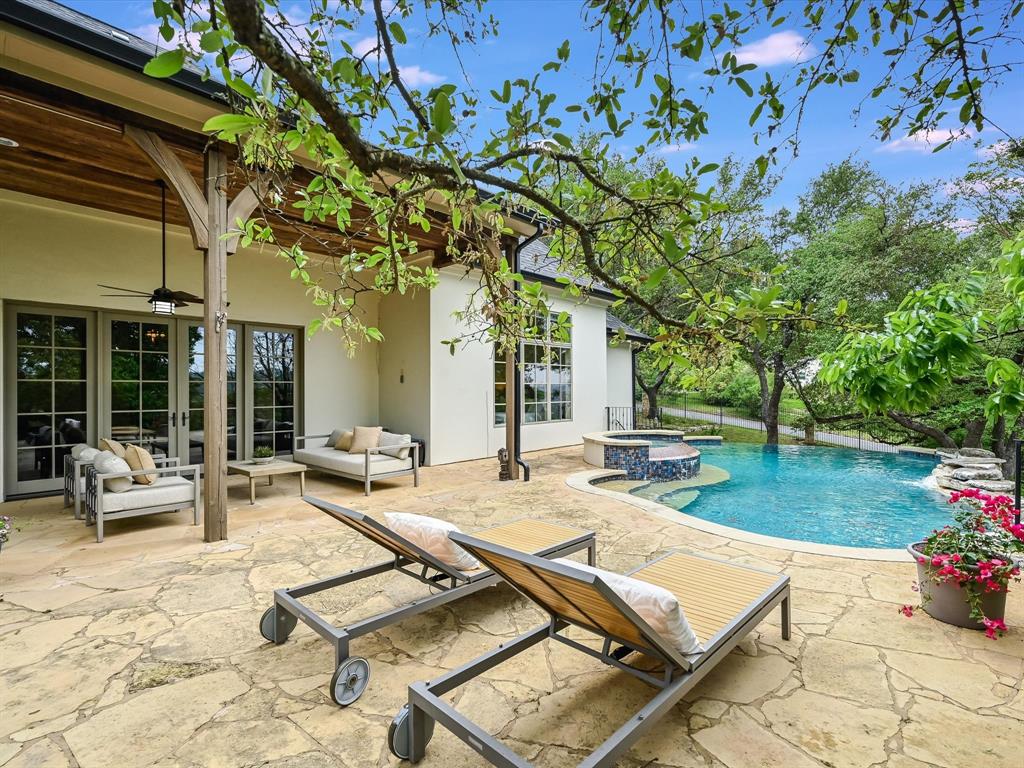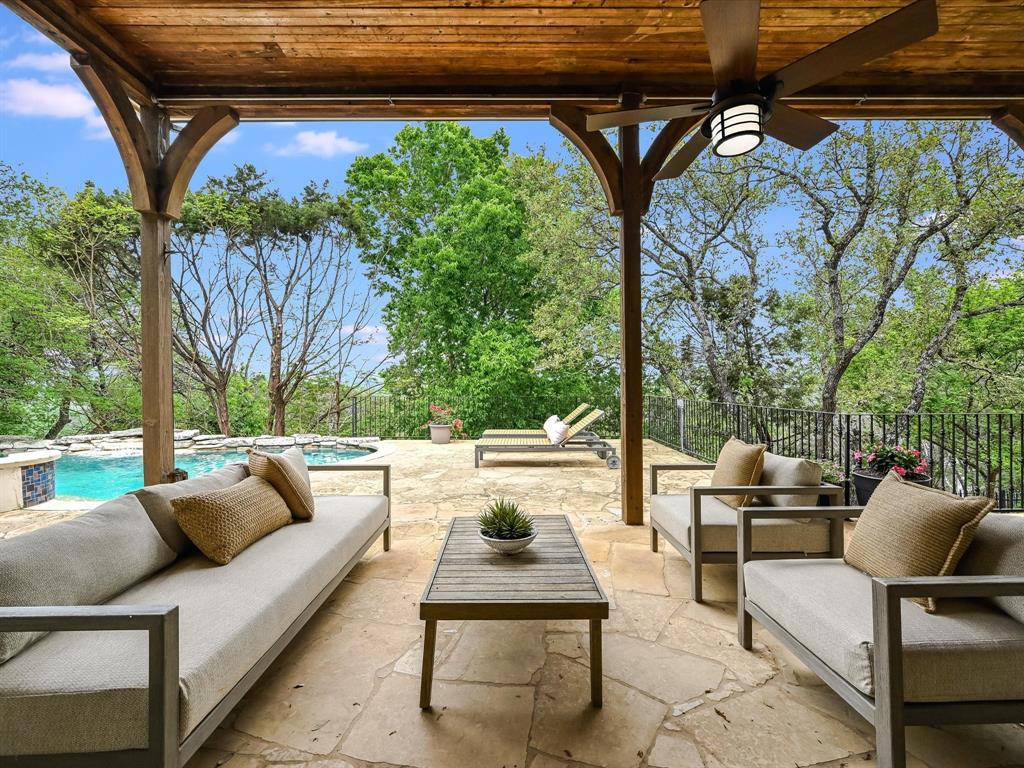Audio narrative 
Description
This hilltop retreat in Westlake is an architecturally unique home with exterior stucco, interior stone walls and floors, and wood flooring throughout the living and breakfast areas. The primary bedroom and office are located on the main level, with 3 additional bedrooms upstairs, plus a flex area loft that can be used as a living or bedroom space. It’s an entertainer's dream, with multiple living areas, a formal dining room, and a spacious covered patio and deck by the infinity edged pool and spa. With tall ceilings throughout, the open kitchen has a large quartz island countertop and a bar area, offering practical elegance with an abundance of storage options. This home is situated in the highly sought after Eanes school district and is conveniently located 15 minutes from downtown Austin. It’s tranquil living, views of the hills and a highly coveted location.
Rooms
Interior
Exterior
Lot information
View analytics
Total views

Property tax

Cost/Sqft based on tax value
| ---------- | ---------- | ---------- | ---------- |
|---|---|---|---|
| ---------- | ---------- | ---------- | ---------- |
| ---------- | ---------- | ---------- | ---------- |
| ---------- | ---------- | ---------- | ---------- |
| ---------- | ---------- | ---------- | ---------- |
| ---------- | ---------- | ---------- | ---------- |
-------------
| ------------- | ------------- |
| ------------- | ------------- |
| -------------------------- | ------------- |
| -------------------------- | ------------- |
| ------------- | ------------- |
-------------
| ------------- | ------------- |
| ------------- | ------------- |
| ------------- | ------------- |
| ------------- | ------------- |
| ------------- | ------------- |
Mortgage
Subdivision Facts
-----------------------------------------------------------------------------

----------------------
Schools
School information is computer generated and may not be accurate or current. Buyer must independently verify and confirm enrollment. Please contact the school district to determine the schools to which this property is zoned.
Assigned schools
Nearby schools 
Noise factors

Source
Nearby similar homes for sale
Nearby similar homes for rent
Nearby recently sold homes
2304 Camino Alto, West Lake Hills, TX 78746. View photos, map, tax, nearby homes for sale, home values, school info...




























