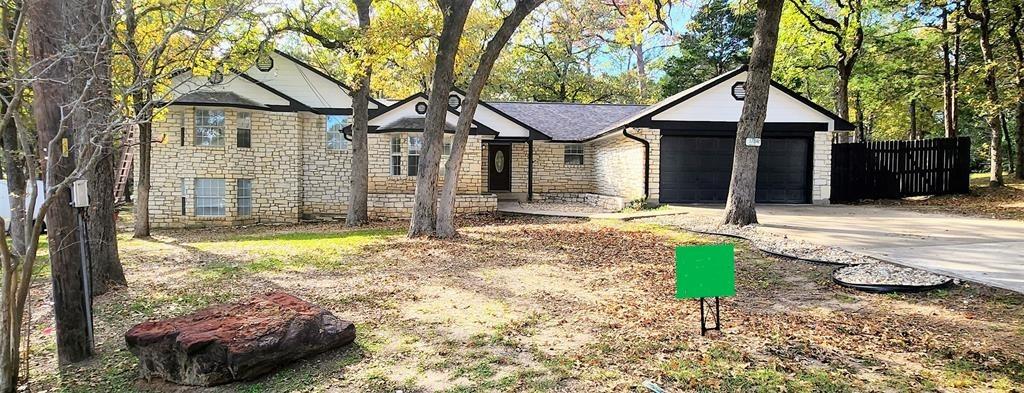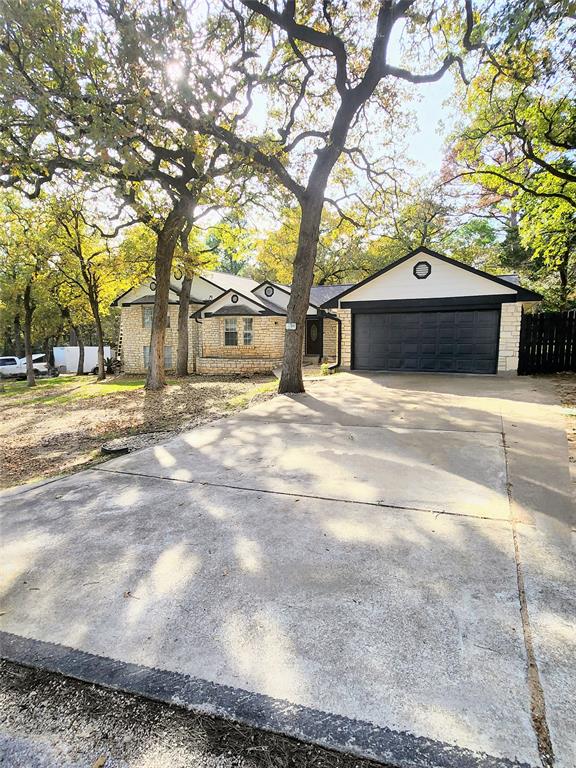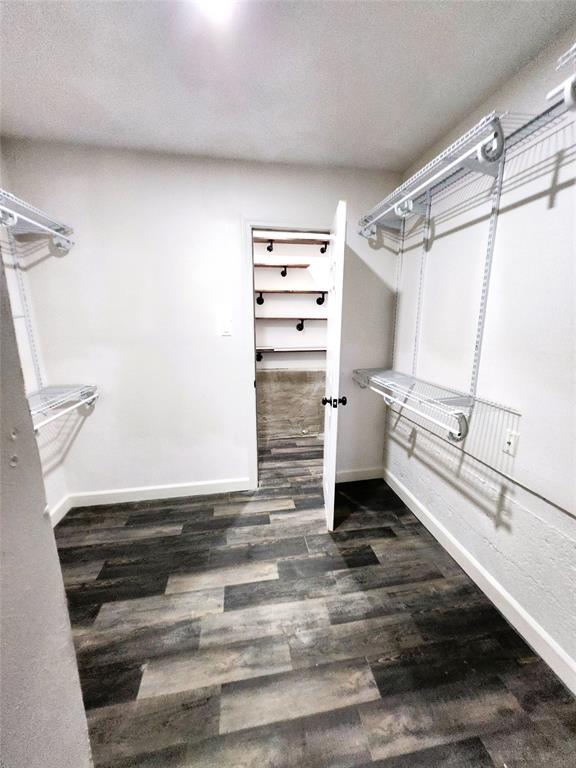Audio narrative 
Description
Space design and modernization. When the old collabs with the new. Well-built home with three massive lots. The home was 2618 square feet before the project began. It is now 3314 square feet. Home can view the fifth TEE BOX. An OVERSIZED add-on can be used as a bonus room or primary suit. The add-suit consists of a massive bathroom with a jetted tub, a separate walk-in shower, and a walk-in closet on the 2nd floor with a separate exit entrance door with a view of the backyard. On the lower level, there is an add-on living quarters with a full bathroom; it has a room connected that could be used as an office space or a bedroom to a living quarter ... Opportunity.... This space could be used as a separate rental or leasing space to generate extra income. The kitchen is beautifully remodeled. The garage and laundry room can be accessed through the kitchen double pantries. Golf Course and Colorado River less than one mile away from home, located in Tahitian village" BREATHTAKING EASILY" Three lots and the house are being sold. Lot 2-877 block 8 lot 2-876 block 8 lot 2-875 block 8
Rooms
Interior
Exterior
Lot information
Additional information
*Disclaimer: Listing broker's offer of compensation is made only to participants of the MLS where the listing is filed.
Financial
View analytics
Total views

Property tax

Cost/Sqft based on tax value
| ---------- | ---------- | ---------- | ---------- |
|---|---|---|---|
| ---------- | ---------- | ---------- | ---------- |
| ---------- | ---------- | ---------- | ---------- |
| ---------- | ---------- | ---------- | ---------- |
| ---------- | ---------- | ---------- | ---------- |
| ---------- | ---------- | ---------- | ---------- |
-------------
| ------------- | ------------- |
| ------------- | ------------- |
| -------------------------- | ------------- |
| -------------------------- | ------------- |
| ------------- | ------------- |
-------------
| ------------- | ------------- |
| ------------- | ------------- |
| ------------- | ------------- |
| ------------- | ------------- |
| ------------- | ------------- |
Down Payment Assistance
Mortgage
Subdivision Facts
-----------------------------------------------------------------------------

----------------------
Schools
School information is computer generated and may not be accurate or current. Buyer must independently verify and confirm enrollment. Please contact the school district to determine the schools to which this property is zoned.
Assigned schools
Nearby schools 
Noise factors

Source
Nearby similar homes for sale
Nearby similar homes for rent
Nearby recently sold homes
178 Mamalu Dr, Bastrop, TX 78602. View photos, map, tax, nearby homes for sale, home values, school info...









































