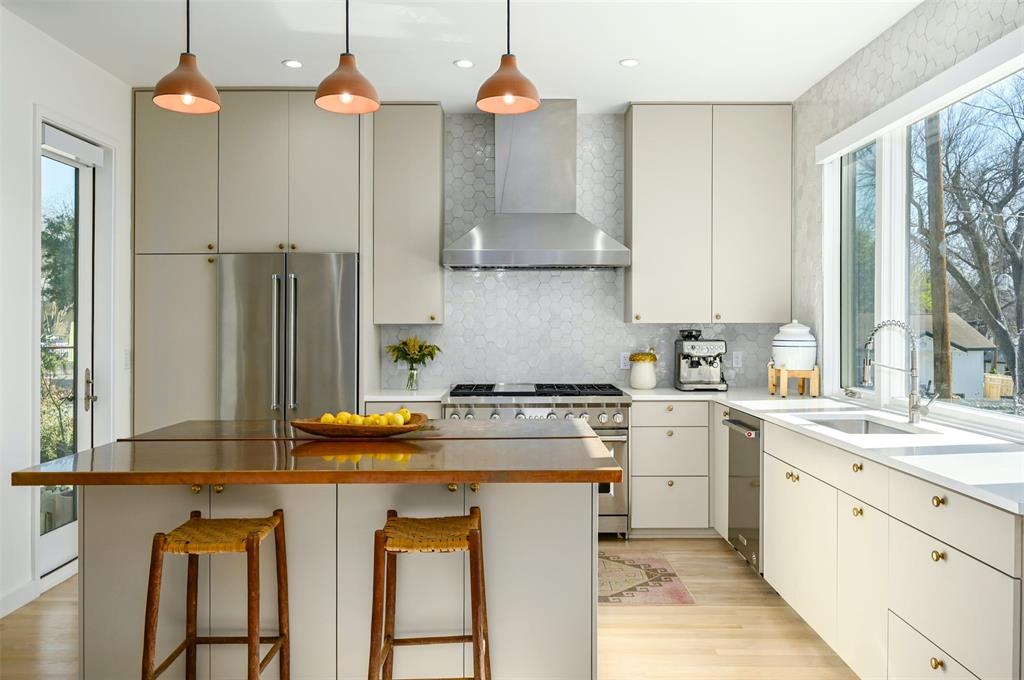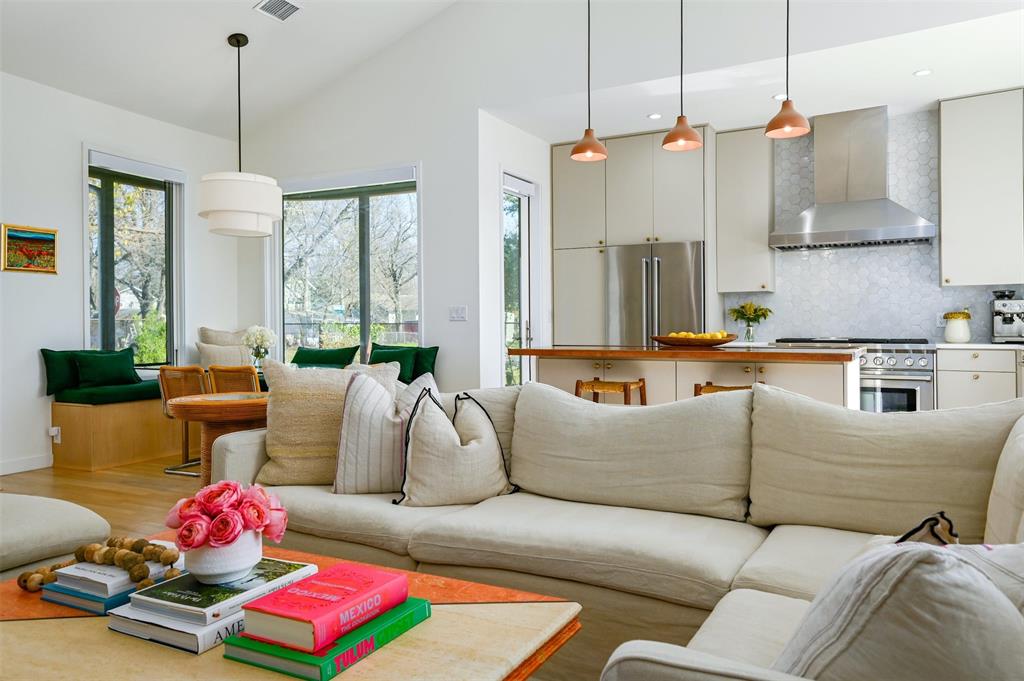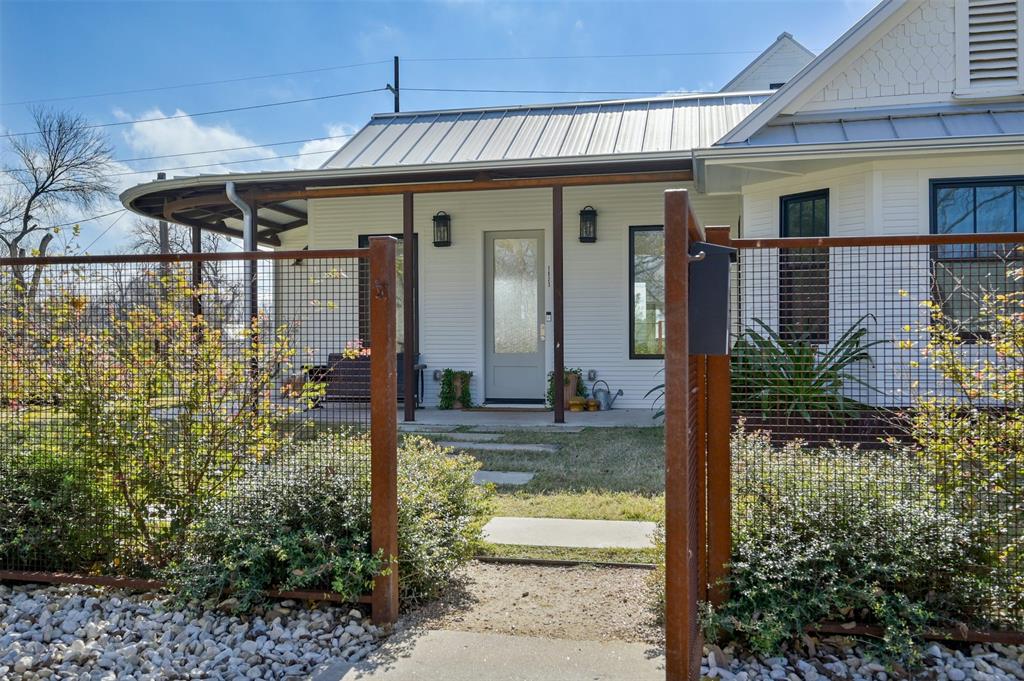Audio narrative 
Description
Designed by Logan Architecture, the current owners re-envisioned the 2,292 sqft 3 bed/2.5 bath main residence with a warm, modern design while honoring the former home's history. The care and detail put into the design are especially prominent in the use of high-end custom metal work inside and out, handmade tiles in the kitchen and bathrooms and carefully-curated lighting for each room. Additional features to highlight include white oak hardwood flooring, wood casement windows and garapa decking on the back and side porches. The star of this home is the stunning natural light in every room. The kitchen opens up to the living room and dining room and features a copper center island with bar seating and a Wolfe gas range. Two bedrooms, 1.5 bathrooms, a separate office, bonus den/sitting room, bar with wine fridge and laundry are also on the main floor. The office is not included in the total bedrooms count and could serve as an additional smaller guest room. The spacious primary suite takes up the entire second floor with a bonus office nook at the top of the stairs. The primary features a private balcony, vaulted ceilings and a luxurious bathroom with an oversized walk-in shower, soaker tub and two walk-in closets. Expansive porches along the front and back of the house extend the home's options for entertaining, with the screened in back porch perfect for al fresco dining or an additional living area. In addition to the main residence and included in the total square footage, this property boasts a stunning 886 sqft secondary dwelling with a separate fenced yard and entrance. This home features 2 beds/2.5 baths with a full kitchen and is currently rented as a short-term rental. On top of the many impressive features, this property sits a half a mile from the hike and bike trail on Lady Bird Lake and walking distance to the best restaurants on the east side.
Rooms
Interior
Exterior
Lot information
Additional information
*Disclaimer: Listing broker's offer of compensation is made only to participants of the MLS where the listing is filed.
View analytics
Total views

Property tax

Cost/Sqft based on tax value
| ---------- | ---------- | ---------- | ---------- |
|---|---|---|---|
| ---------- | ---------- | ---------- | ---------- |
| ---------- | ---------- | ---------- | ---------- |
| ---------- | ---------- | ---------- | ---------- |
| ---------- | ---------- | ---------- | ---------- |
| ---------- | ---------- | ---------- | ---------- |
-------------
| ------------- | ------------- |
| ------------- | ------------- |
| -------------------------- | ------------- |
| -------------------------- | ------------- |
| ------------- | ------------- |
-------------
| ------------- | ------------- |
| ------------- | ------------- |
| ------------- | ------------- |
| ------------- | ------------- |
| ------------- | ------------- |
Mortgage
Subdivision Facts
-----------------------------------------------------------------------------

----------------------
Schools
School information is computer generated and may not be accurate or current. Buyer must independently verify and confirm enrollment. Please contact the school district to determine the schools to which this property is zoned.
Assigned schools
Nearby schools 
Noise factors

Source
Nearby similar homes for sale
Nearby similar homes for rent
Nearby recently sold homes
1623 Garden St, Austin, TX 78702. View photos, map, tax, nearby homes for sale, home values, school info...









































