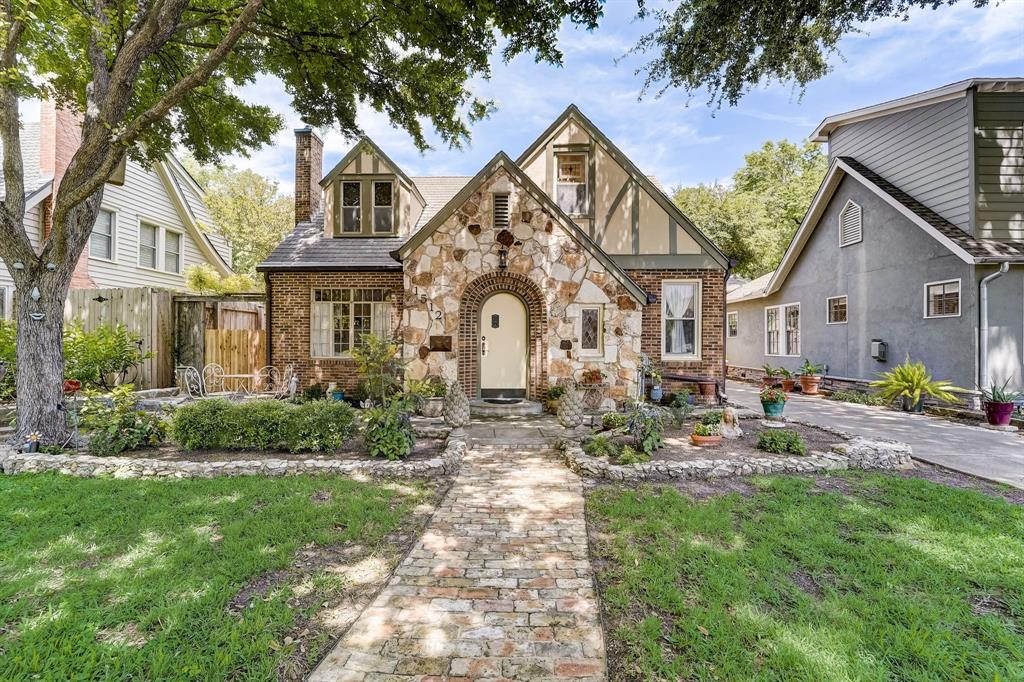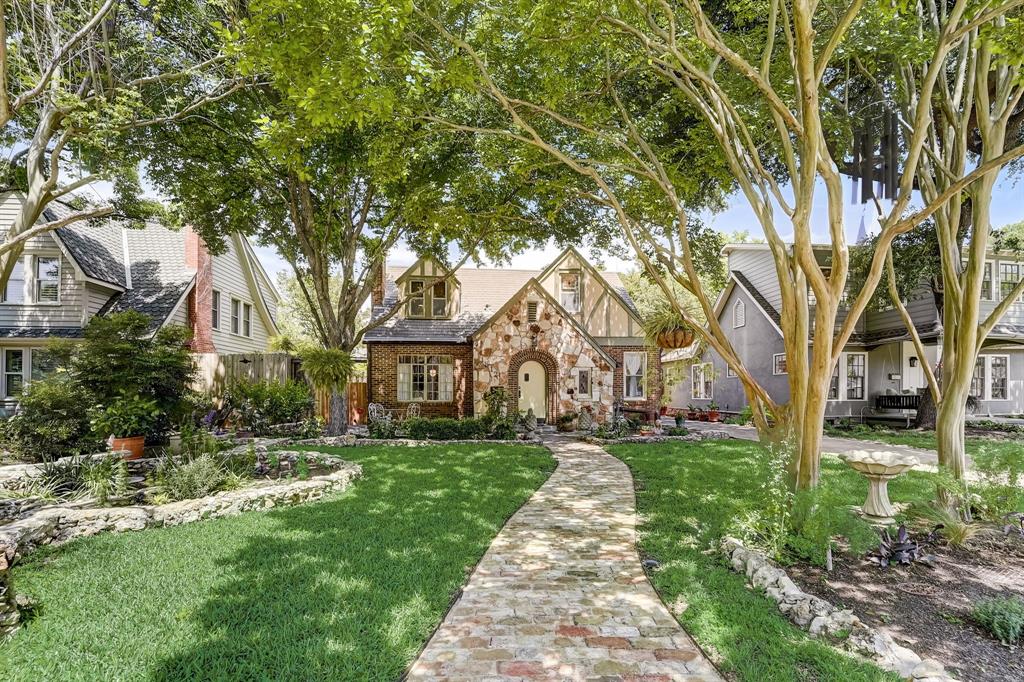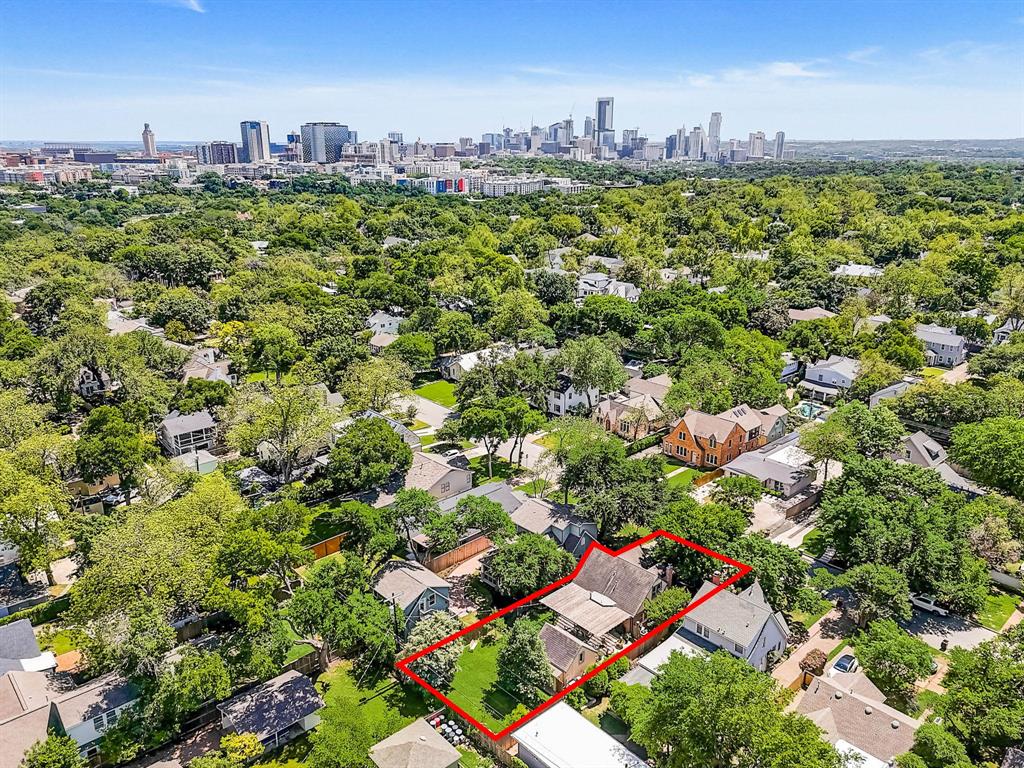Audio narrative 
Description
Charming cottage in iconic Pemberton Heights, one of Austin’s most revered neighborhoods. This 1930’s “gingerbread house” has been lovingly updated by fastidious owners and is turn-key with a 3 bed, 2 bath 1,716 SF main house and detached 288 SF carriage house. Classic curb appeal welcomes you and is a testament to historic Austin. Warmth and character continue inside where arched doorways, oak and pine flooring, commissioned stained glass, and original as well as custom light fixtures are just a few of the special touches. A long list of features and improvements can be found in the listing documents but highlights include a full primary bathroom remodel in 2022, all copper closed system gutters, and numerous plumbing and electrical upgrades. The cozy kitchen is a particularly delightful space with a large, above-the-sink window overlooking the covered stone patio and lush backyard that offers a picture-perfect setting for al-fresco dining and dreamy garden parties. The verdant grounds have been meticulously landscaped and the towering trees create a magical atmosphere of peace and privacy. Note the large, stylish storage shed to house outdoor tools and equipment. Zoned to beloved Casis Elementary, on a street where multi-million dollar estates are the norm, this unique property stands out as a rare opportunity to get into this heralded part of central Austin or for visionaries to design a fabulous addition on the 0.173 acre lot.
Interior
Exterior
Rooms
Lot information
Additional information
*Disclaimer: Listing broker's offer of compensation is made only to participants of the MLS where the listing is filed.
View analytics
Total views

Property tax

Cost/Sqft based on tax value
| ---------- | ---------- | ---------- | ---------- |
|---|---|---|---|
| ---------- | ---------- | ---------- | ---------- |
| ---------- | ---------- | ---------- | ---------- |
| ---------- | ---------- | ---------- | ---------- |
| ---------- | ---------- | ---------- | ---------- |
| ---------- | ---------- | ---------- | ---------- |
-------------
| ------------- | ------------- |
| ------------- | ------------- |
| -------------------------- | ------------- |
| -------------------------- | ------------- |
| ------------- | ------------- |
-------------
| ------------- | ------------- |
| ------------- | ------------- |
| ------------- | ------------- |
| ------------- | ------------- |
| ------------- | ------------- |
Mortgage
Subdivision Facts
-----------------------------------------------------------------------------

----------------------
Schools
School information is computer generated and may not be accurate or current. Buyer must independently verify and confirm enrollment. Please contact the school district to determine the schools to which this property is zoned.
Assigned schools
Nearby schools 
Noise factors

Source
Nearby similar homes for sale
Nearby similar homes for rent
Nearby recently sold homes
1512 Northwood Rd, Austin, TX 78703. View photos, map, tax, nearby homes for sale, home values, school info...





































