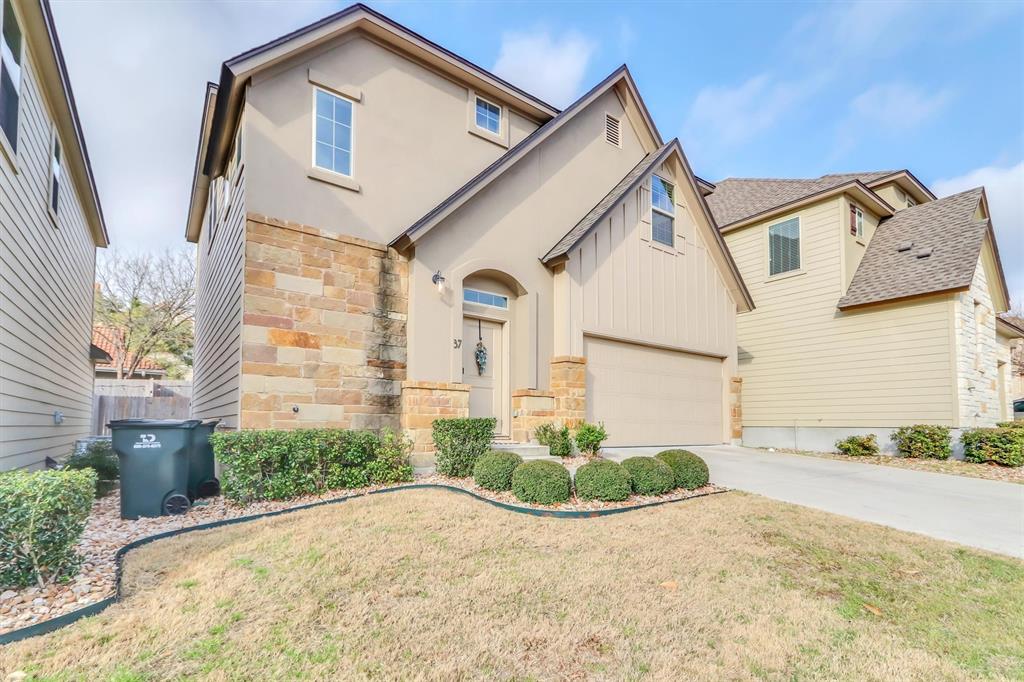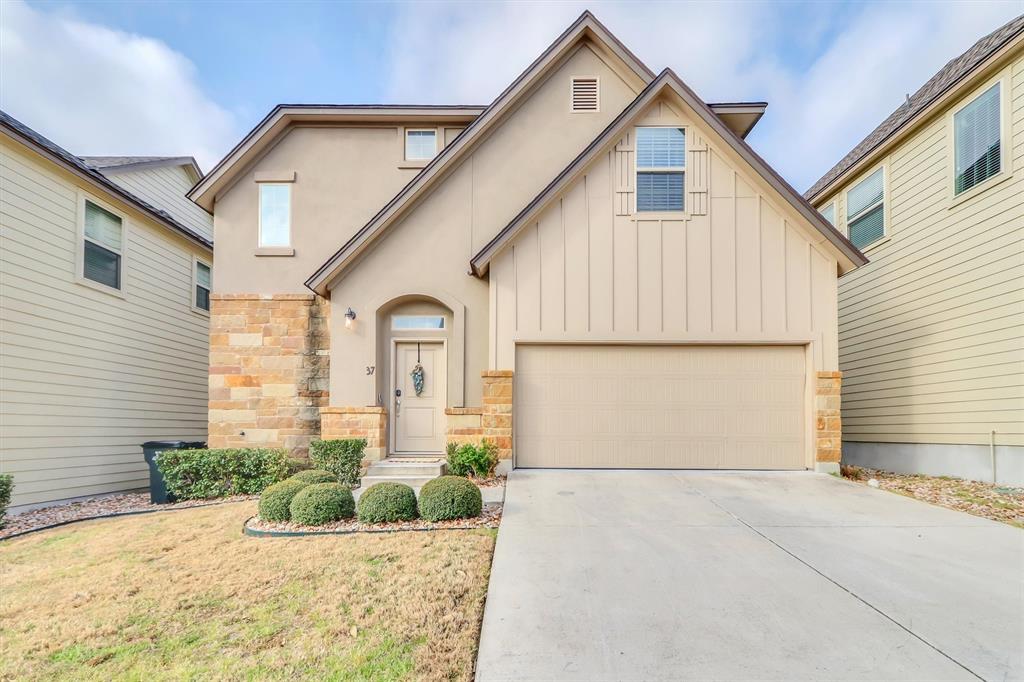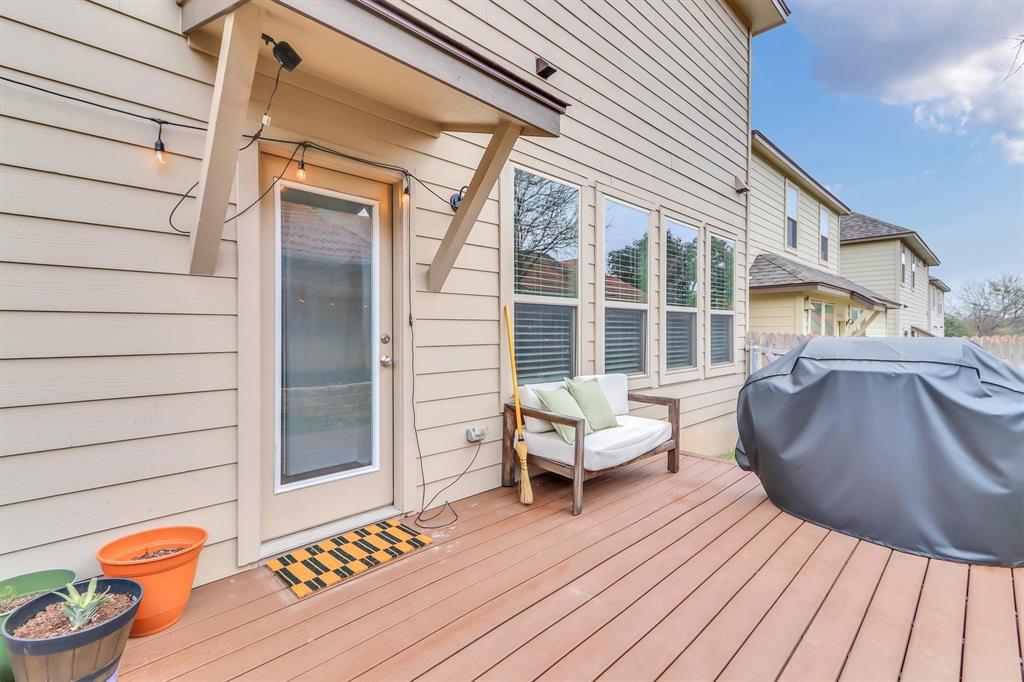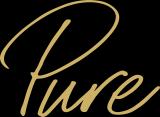Audio narrative 
Description
What a magnificent home! This home has 2 bedrooms plus a study and shows like a contemporary art museum. There are decorative influences from around the world as well as tasteful upgrades throughout. The home's finishes were customized, including quartz counters, wood floors, wooden shutters, custom closets, and the list goes on! Most of us are working remotely, but on the off chance that there's an in-person meeting, you're located in the tech corridor near most of the major employers, including Dell, Samsung, and Apple. When Elon Musk calls you for a private one-on-one meeting, don't worry because you're less than 25 minutes from the Tesla Gigafactory. Simply then take Parmer Lane to Hwy 130, and you'll arrive at Tesla in no time. And if you like shopping (and who doesn't), you can get to the Domain Northside in 9 minutes. This open-air venue has many major retailers like Nordstrom and Macy's, as well as lots of local flare too! Whole Foods and HEB are nearby as well. As you can see, this private gated community is situated perfectly near everything you need! You must see this home! Simply call me today for a private showing and get ready to move in!!! #REALTOR #HomesForSale #Properties #Dell #Samsung #Tesla #DomainNorthside #WholeFoods #HomeForSale #RealEstate #Austin #Texas #AustinTexas #HomesForSale #Nordstrom #Starbucks #KendraScott
Interior
Exterior
Rooms
Lot information
Financial
Additional information
*Disclaimer: Listing broker's offer of compensation is made only to participants of the MLS where the listing is filed.
View analytics
Total views

Property tax

Cost/Sqft based on tax value
| ---------- | ---------- | ---------- | ---------- |
|---|---|---|---|
| ---------- | ---------- | ---------- | ---------- |
| ---------- | ---------- | ---------- | ---------- |
| ---------- | ---------- | ---------- | ---------- |
| ---------- | ---------- | ---------- | ---------- |
| ---------- | ---------- | ---------- | ---------- |
-------------
| ------------- | ------------- |
| ------------- | ------------- |
| -------------------------- | ------------- |
| -------------------------- | ------------- |
| ------------- | ------------- |
-------------
| ------------- | ------------- |
| ------------- | ------------- |
| ------------- | ------------- |
| ------------- | ------------- |
| ------------- | ------------- |
Down Payment Assistance
Mortgage
Subdivision Facts
-----------------------------------------------------------------------------

----------------------
Schools
School information is computer generated and may not be accurate or current. Buyer must independently verify and confirm enrollment. Please contact the school district to determine the schools to which this property is zoned.
Assigned schools
Nearby schools 
Noise factors

Source
Nearby similar homes for sale
Nearby similar homes for rent
Nearby recently sold homes
13501 Metric Blvd #37, Austin, TX 78727. View photos, map, tax, nearby homes for sale, home values, school info...










































