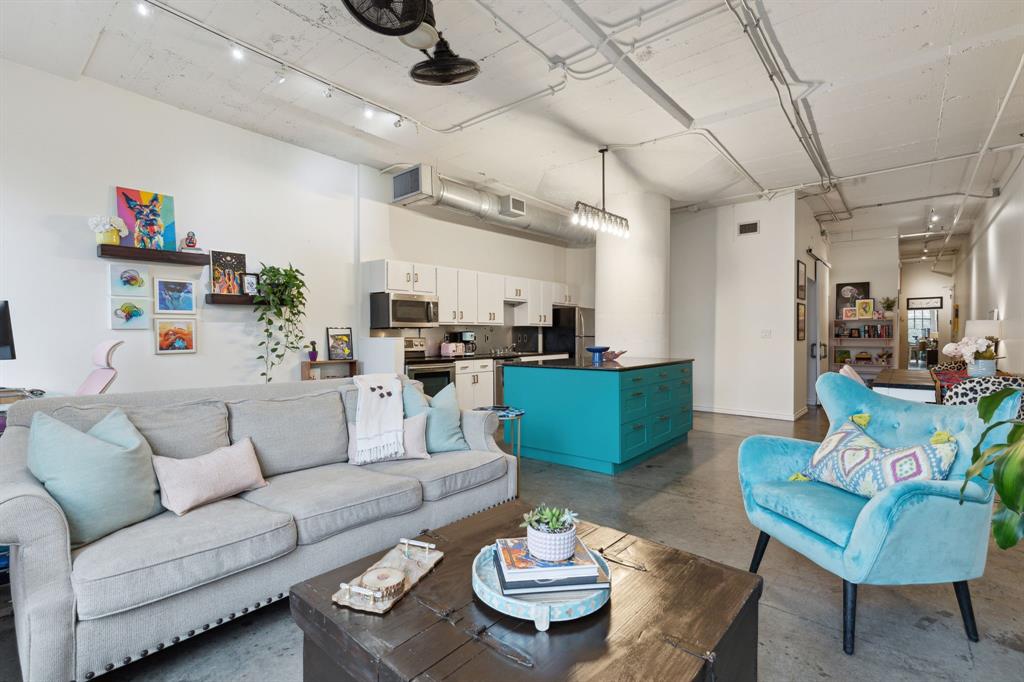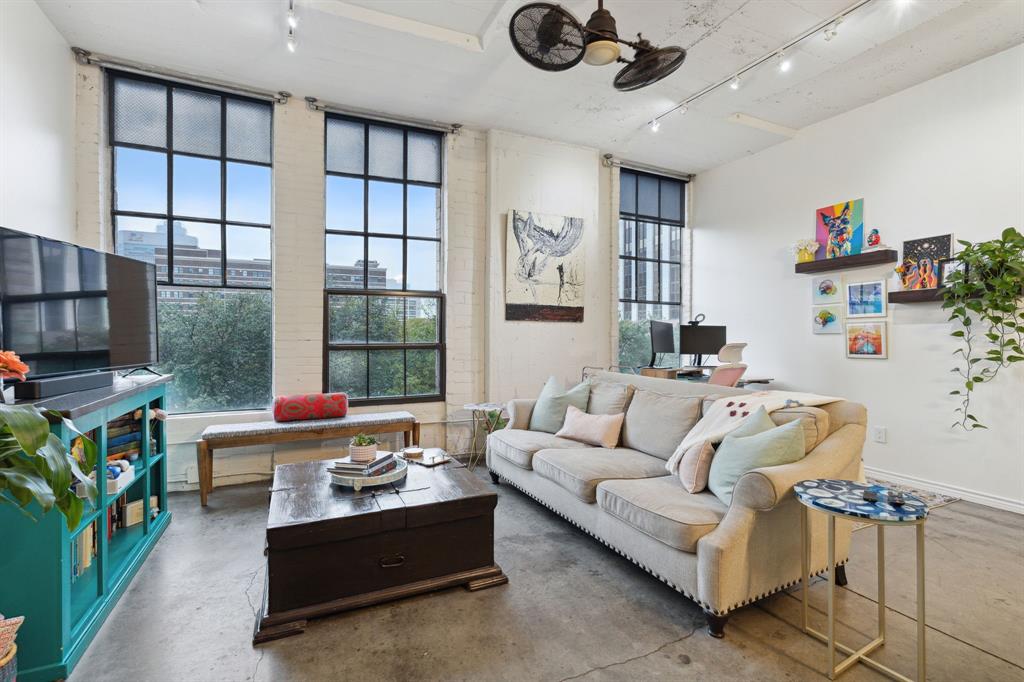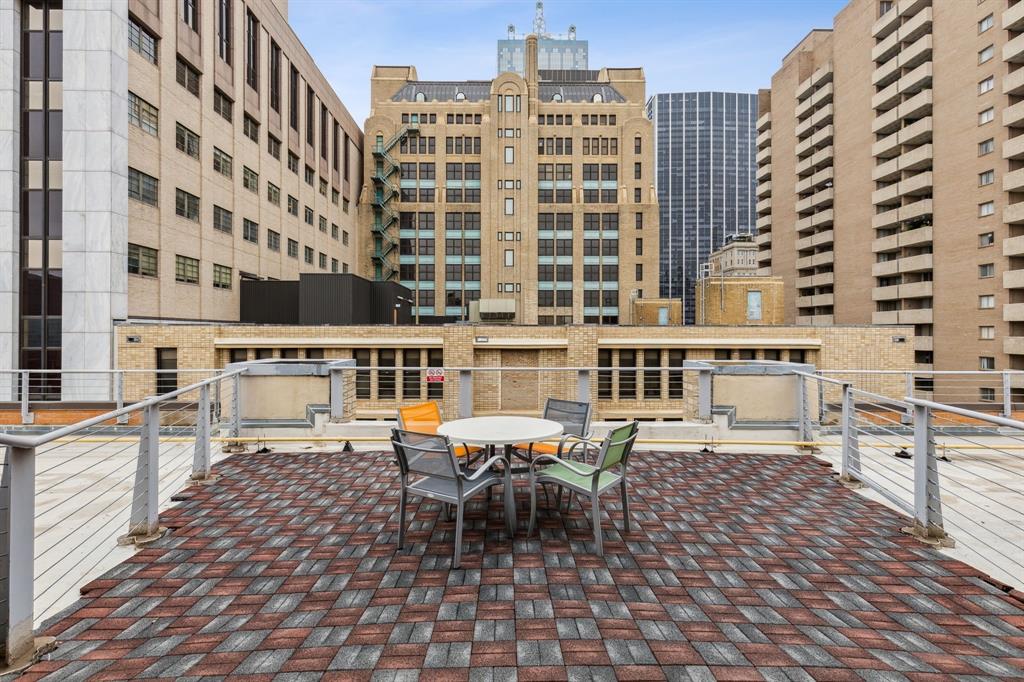Audio narrative 
Description
Live, work, and play in style at SoCo Urban Lofts, where history meets contemporary style in the heart of downtown Dallas. Built in 1925 as the Santa Fe Terminal Complex and later used as the WFAA offices, the building has been reimagined into a hip condo destination. Step into this 1-bedroom, 1-bathroom condo spanning 1111 sqft and be greeted by an airy open floorplan flooded with natural light and providing unobstructed views. Enjoy the separate and spacious bedroom with a custom wall of storage, ensuring every inch of space is utilized efficiently. Building amenities include a rooftop retreat featuring a dazzling pool and grills for al fresco dining, as well as a fitness center complete with a yoga room and boxing bag room. Enjoy nearby Dallas Arts District, Klyde Warren Park, Dallas Farmers Market, AT&T Discovery District, and so much more all within walking distance. Come see why SoCo Urban Lofts is a popular choice among urban sophisticates!
Rooms
Interior
Exterior
Lot information
Additional information
*Disclaimer: Listing broker's offer of compensation is made only to participants of the MLS where the listing is filed.
Financial
View analytics
Total views

Property tax

Cost/Sqft based on tax value
| ---------- | ---------- | ---------- | ---------- |
|---|---|---|---|
| ---------- | ---------- | ---------- | ---------- |
| ---------- | ---------- | ---------- | ---------- |
| ---------- | ---------- | ---------- | ---------- |
| ---------- | ---------- | ---------- | ---------- |
| ---------- | ---------- | ---------- | ---------- |
-------------
| ------------- | ------------- |
| ------------- | ------------- |
| -------------------------- | ------------- |
| -------------------------- | ------------- |
| ------------- | ------------- |
-------------
| ------------- | ------------- |
| ------------- | ------------- |
| ------------- | ------------- |
| ------------- | ------------- |
| ------------- | ------------- |
Down Payment Assistance
Mortgage
Subdivision Facts
-----------------------------------------------------------------------------

----------------------
Schools
School information is computer generated and may not be accurate or current. Buyer must independently verify and confirm enrollment. Please contact the school district to determine the schools to which this property is zoned.
Assigned schools
Nearby schools 
Noise factors

Listing broker
Source
Nearby similar homes for sale
Nearby similar homes for rent
Nearby recently sold homes
1122 Jackson St #209, Dallas, TX 75202. View photos, map, tax, nearby homes for sale, home values, school info...
View all homes on Jackson

























