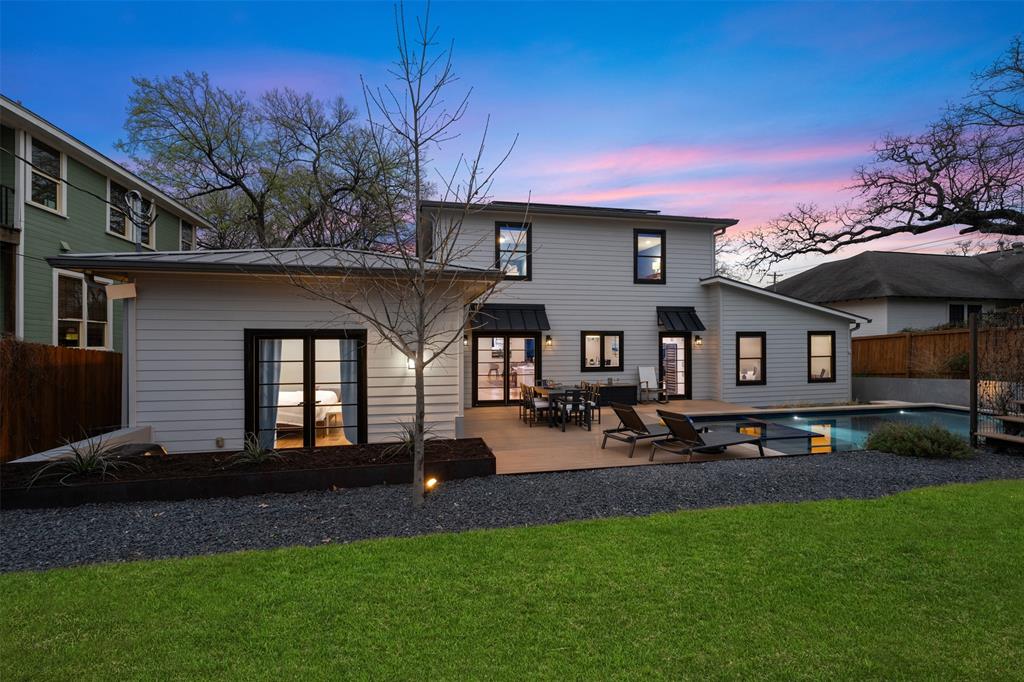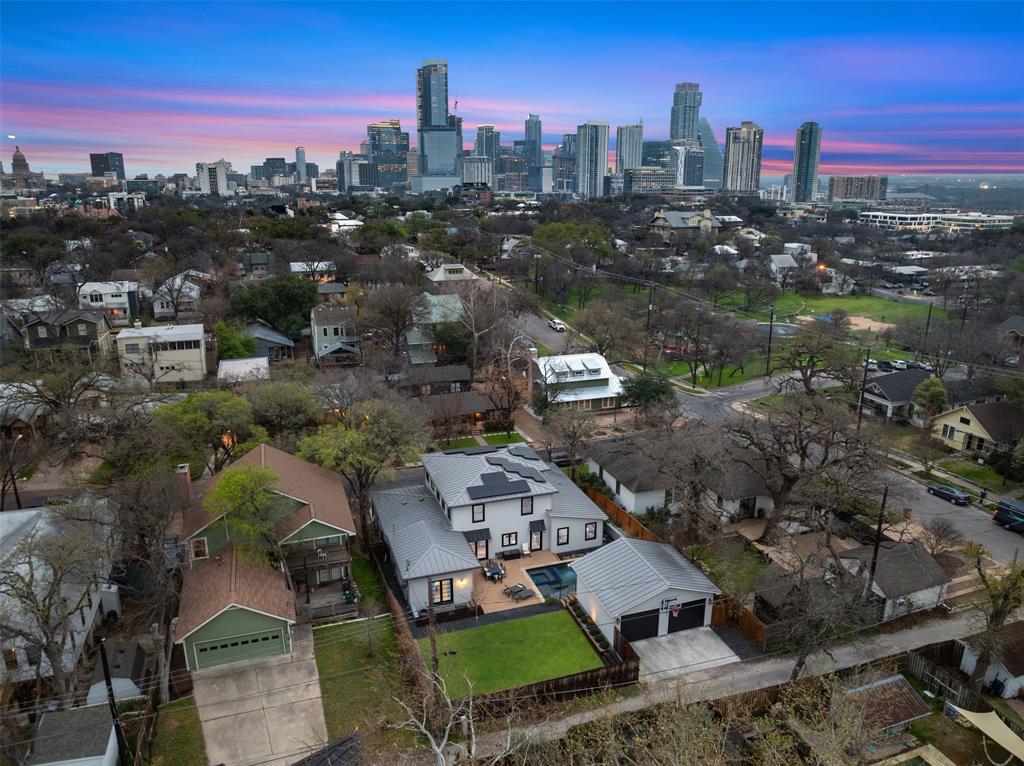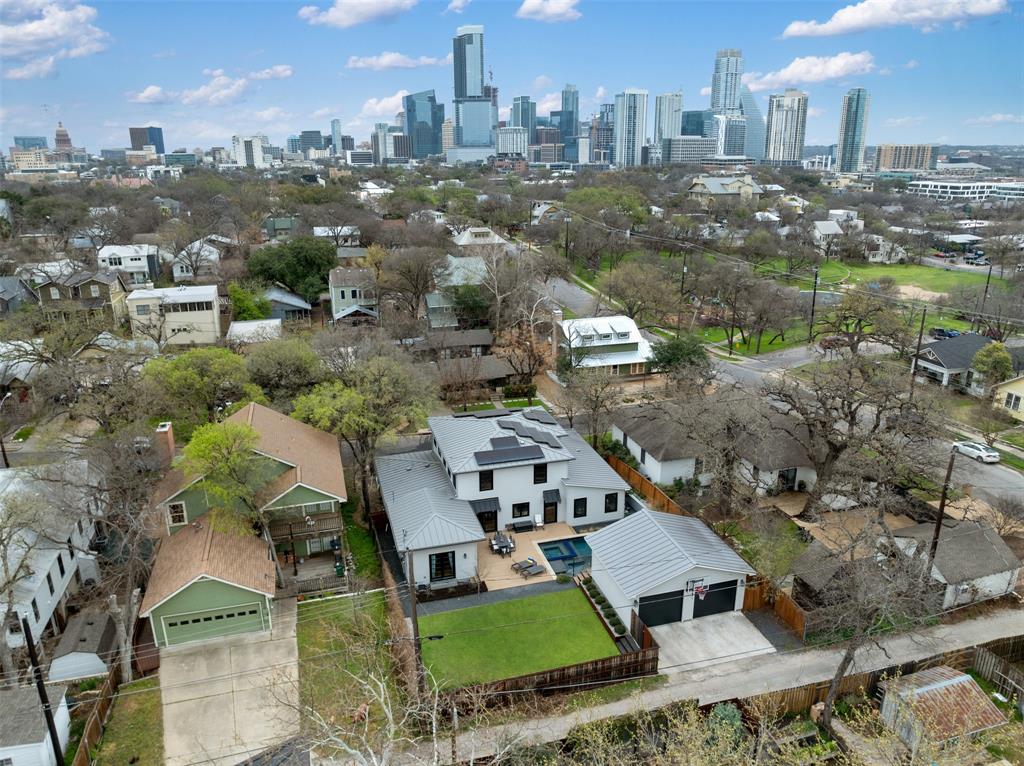Audio narrative 
Description
This meticulously remodeled 4-bd + office, 3.5-ba home offers an unparalleled blend of elegance & efficiency on a quiet street in the heart of historic Old West Austin between downtown & Clarksville! The prime location is walkable to downtown, UT, Lady Bird Lake, Pease Park & Austin's finest retail & dining destinations. Step inside to discover a seamless fusion of modern design & timeless comfort. Completely renovated in 2018 with a focus on energy efficiency, this home features spray foam insulation, a metal roof & solar panels that help reduce utility costs. Gleaming solid white oak floors grace the interior, leading you through an open-concept layout tailor-made for entertaining. The chef-inspired kitchen delights culinary enthusiasts with commercial-grade appliances, full height wine cooler, a vast island & ample storage. The main level is a haven of relaxation, hosting an expansive primary suite with French doors opening to the backyard oasis. An additional bedroom suite on the main level provides comfort & privacy for guests. The home office with custom built-ins has views of the neighborhood park. Upstairs, two additional bedrooms share a well-appointed bathroom, while a versatile flex space offers possibilities for recreation or relaxation. The upstairs windows capture the downtown skyline. Descend to the lower level to find an additional flex space, perfect for movie nights or fitness pursuits. Outside, a resort-style pool with spa & Badu swim jets awaits in the professionally designed & landscaped backyard, offering a private retreat for sun-drenched afternoons. A low maintenance engineered deck allows for alfresco gatherings, while carefully planned lighting welcomes evening entertainment as well. A detached two-car garage with alley access adds convenience & security. This .229-acre lot benefits from recent City of Austin land development code changes allowing for two additional residences, increased square footage and investment upside.
Interior
Exterior
Rooms
Lot information
Additional information
*Disclaimer: Listing broker's offer of compensation is made only to participants of the MLS where the listing is filed.
View analytics
Total views

Property tax

Cost/Sqft based on tax value
| ---------- | ---------- | ---------- | ---------- |
|---|---|---|---|
| ---------- | ---------- | ---------- | ---------- |
| ---------- | ---------- | ---------- | ---------- |
| ---------- | ---------- | ---------- | ---------- |
| ---------- | ---------- | ---------- | ---------- |
| ---------- | ---------- | ---------- | ---------- |
-------------
| ------------- | ------------- |
| ------------- | ------------- |
| -------------------------- | ------------- |
| -------------------------- | ------------- |
| ------------- | ------------- |
-------------
| ------------- | ------------- |
| ------------- | ------------- |
| ------------- | ------------- |
| ------------- | ------------- |
| ------------- | ------------- |
Mortgage
Subdivision Facts
-----------------------------------------------------------------------------

----------------------
Schools
School information is computer generated and may not be accurate or current. Buyer must independently verify and confirm enrollment. Please contact the school district to determine the schools to which this property is zoned.
Assigned schools
Nearby schools 
Noise factors

Source
Nearby similar homes for sale
Nearby similar homes for rent
Nearby recently sold homes
1004 Maufrais St, Austin, TX 78703. View photos, map, tax, nearby homes for sale, home values, school info...










































